
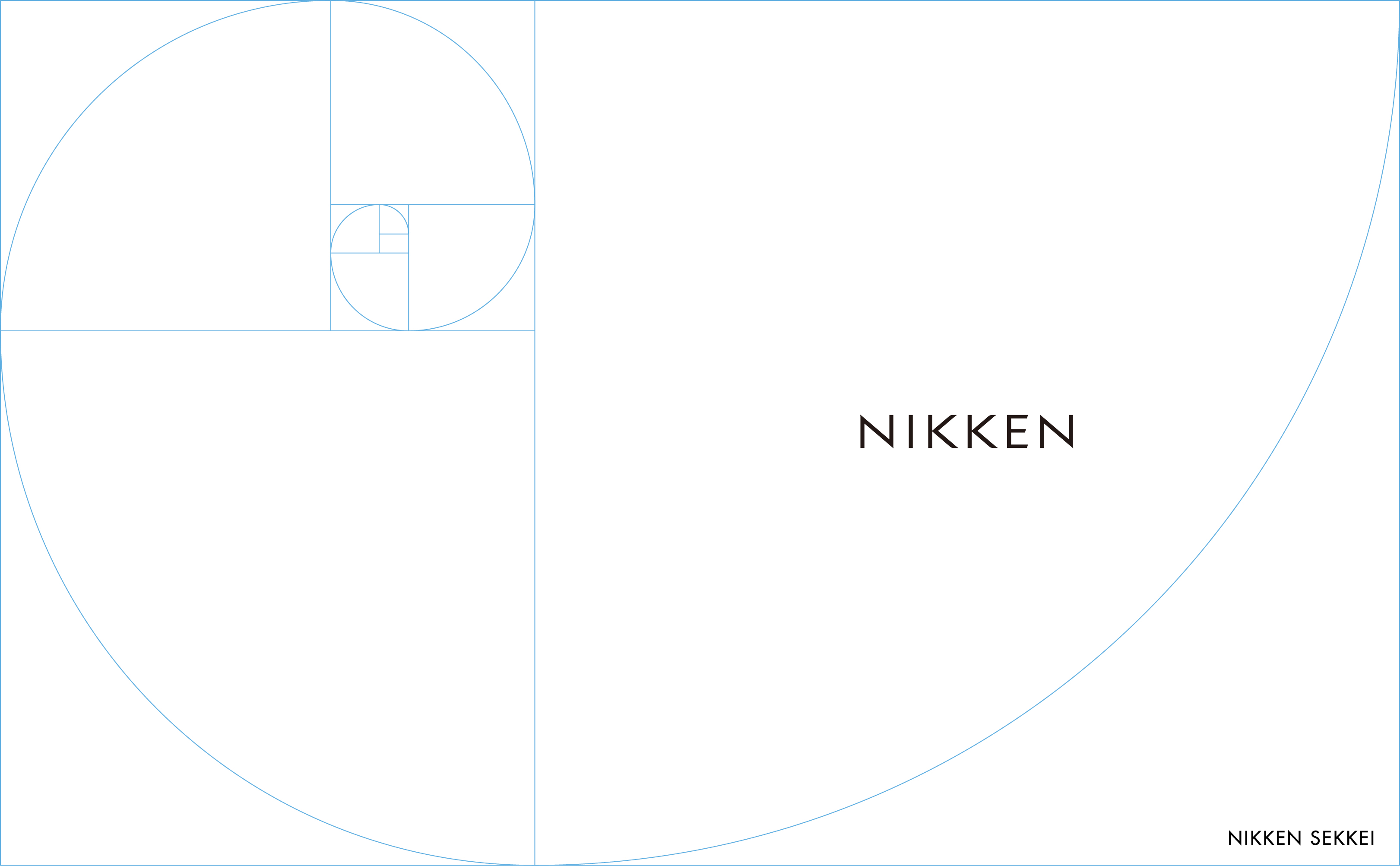


We contribute to society through work that offers true value. With this as
our core objective,
we grow as individuals and develop as a worthy company.

Integrating accumulated proficiency to deliver rich experiences.


We aim to provide a total holistic multi-disciplinary
design service.
When designing interior
space, we believe that it is extremely
important to
emphasize not only aesthetics and decorativeness, but also to pursue
functionality.
Structural design is the key to safety in the creation of any building.
We have constantly realized state-of-the-art structural design
by
developing and implementing
cutting-edge technologies.
Having MEP engineers
in-house also promotes sustainability by giving
us more control over life-cycle costing (LCC), an increasingly critical
consideration for any architectural project.
We are constantly working on providing the best service framework in the
ICT age in order to cope with the increasingly complex
large-scale
buildings and intricate developments.
We draw on the broad
in-house resources of planners, urban designers,
architects, engineers and landscape
specialists to
provide
integrated solutions focused on environmental and economic
sustainability, functionality and visionary appeal.
We have an extensive track record and experience in planning and designing urban infrastructure facilities.
Aesthetically pleasing outdoor spaces - public and private-serve to visually enhance the immediate surroundings and improve quality of life in the community.
Sustainability increases environmental resilience and is also important to protect people from risks such as natural disasters.
We ensure smooth project progression through services such as corporate real estate consulting, large-scale development management, technical consulting, project management, and construction management for design-build delivery.
We propose diverse
solution-from buildings and spaces to systems and
processes-that help to shape the behavior of employees, citizens, and
consumers according to the vision of our clients and society.

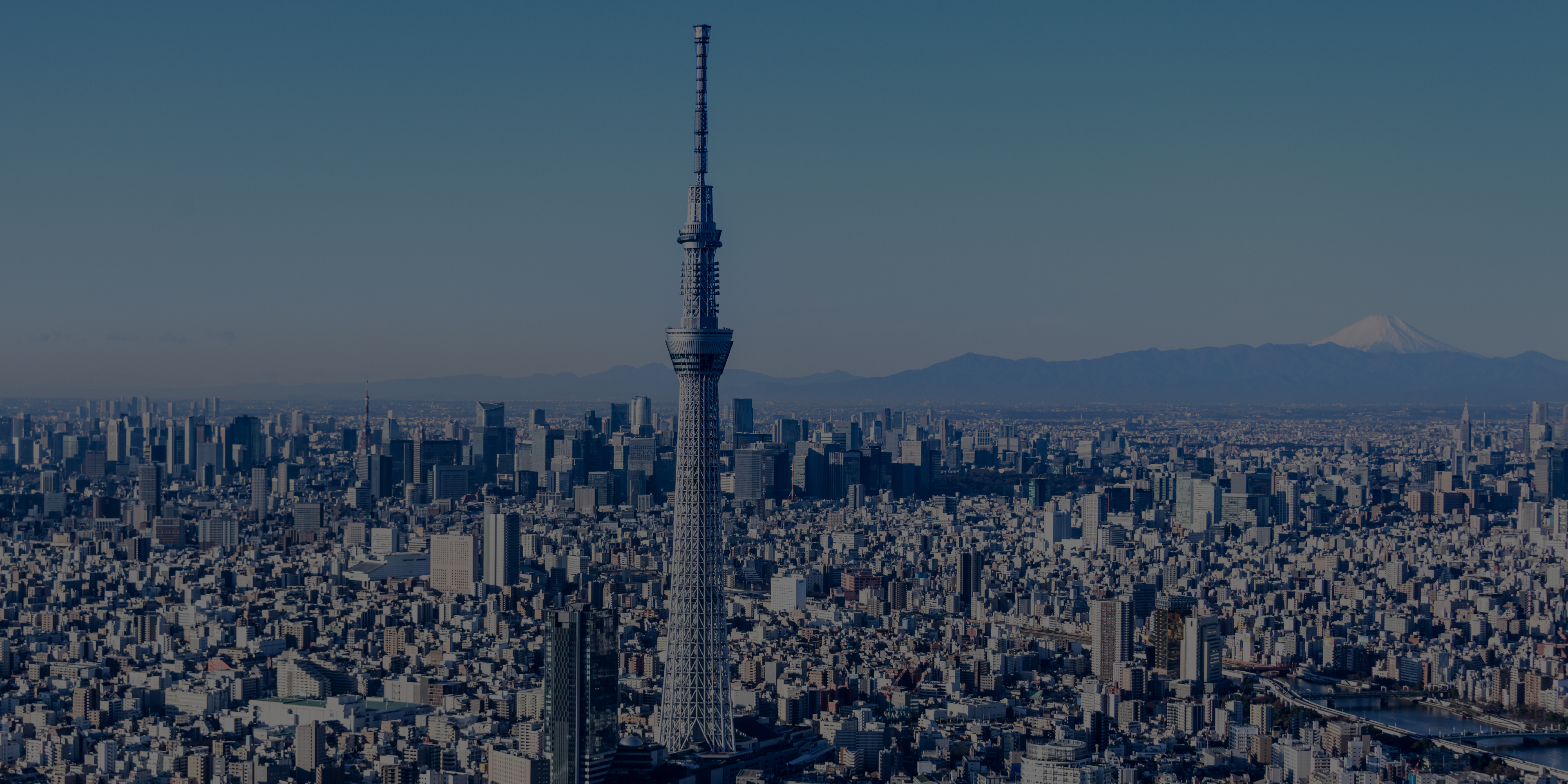
We contribute to society through projects that meet the expectations of today and aspirations of tomorrow
Nikken Sekkei engages in projects designed to meet modern needs. We conduct extensive R&D to acquire knowledge that fosters creative ideas and innovative technologies. We are constantly learning as we contribute to society, enhancing our expertise as a firm and developing new applications of that know-how. This consistent approach to diversifying needs enables Nikken Sekkei to grow with the times alongside clients around the world.
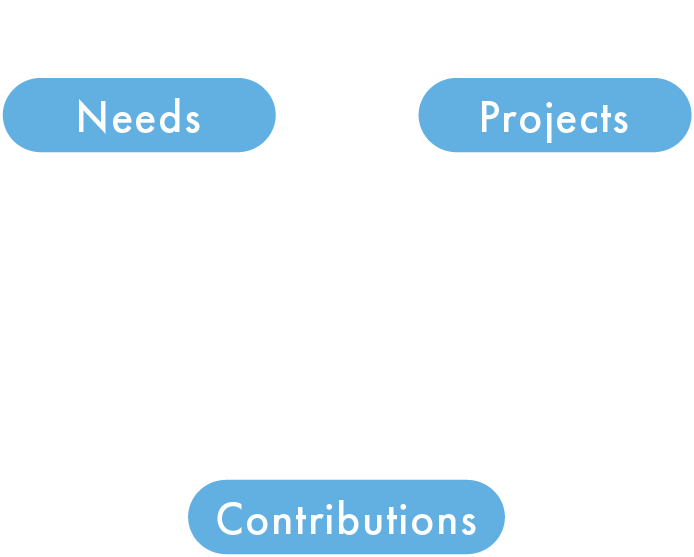
From Sustainable to Regenerative
Designing the City of the Future
Creating Public Spaces that Foster Community Development
Connecting the Past and the Future
Transit-Oriented Development
Utilizing Disaster Experience
Making City Icons with Unique Features

Nikken Sekkei is committed to conserving and improving the environment with a proper understanding of the expectations of our clients and society.
We will strive to reduce the environmental impacts of our business activities and improve the environmental performance of cities and buildings based on ongoing quantitative monitoring of energy and resource use.
We will strive to proactively inculcate our collective intelligence on sustainability both inside and outside the company as professionals of architecture and urban design.
We will strive to comply with and continuously improve our Environmental Management System (EMS)* for individual and company development and to contribe to our clients and to society at large.
* (EMS): a framework of requirements that enable an organization to reduce its environmental impact and increase operating efficiency based on ISO 14001 standards.

Nikken Sekkei declared a climate emergency in 2021, calling on our clients and
society to seek a balance between economic activity and carbon neutrality in
working styles and urban and architectural design.
We align with the TCFD (Task Force on Climate-related Financial Disclosures) recommendations and disclose information via our sustainability report.
Nikken Sekkei supports our clients’ carbon-neutral strategies as we aim to achieve
net-zero CO2 emissions in our business activities. We propose seven initiatives,
including the reduction of operational and embodied carbon, as well as the
dissemination of environmental performance evaluation systems.

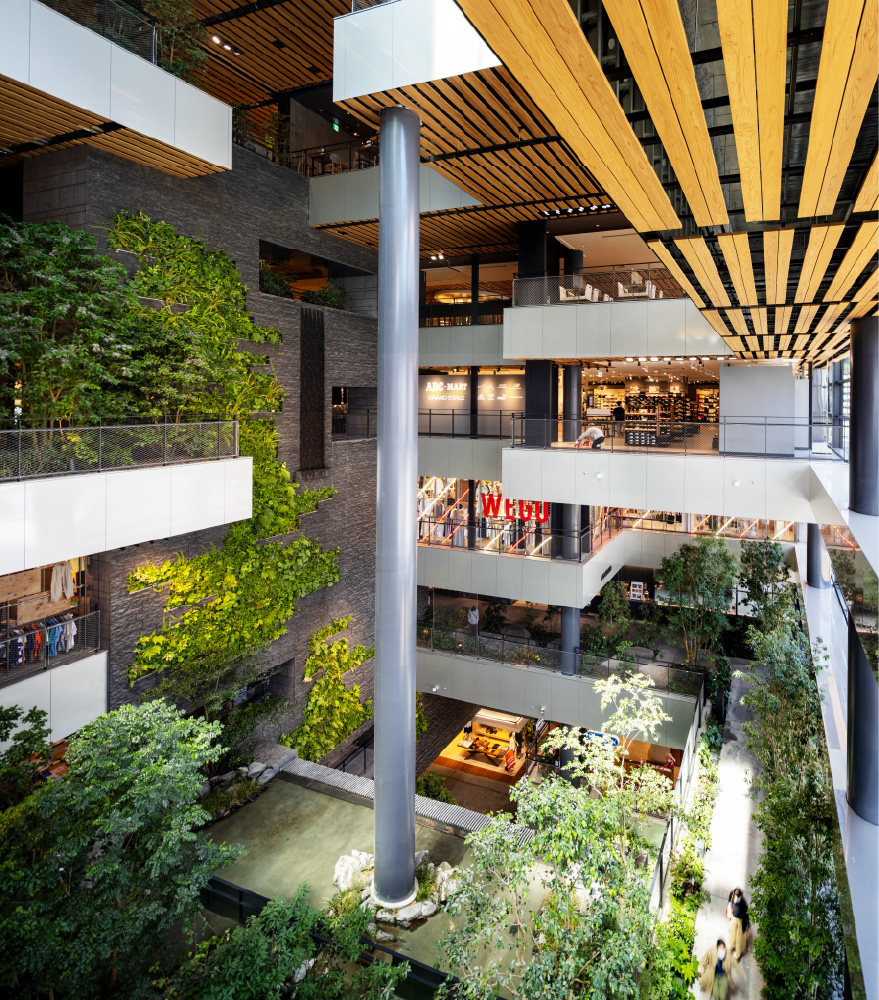
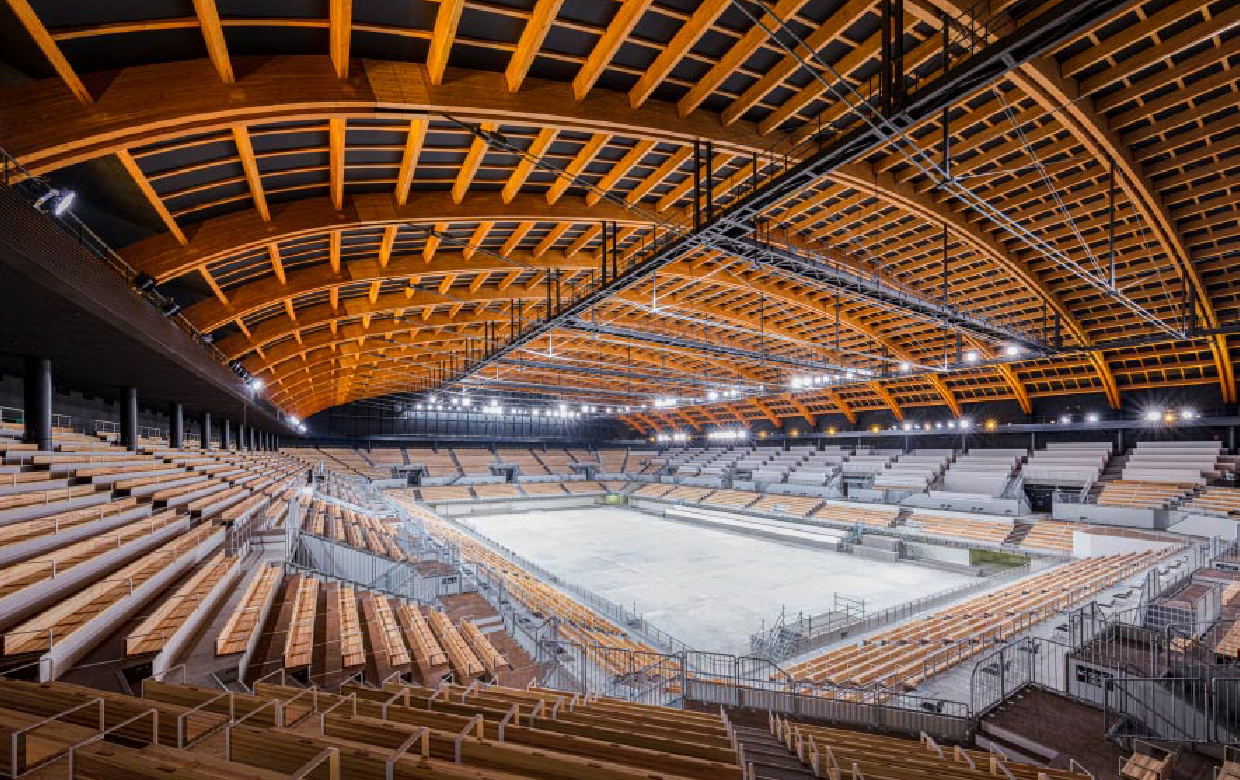
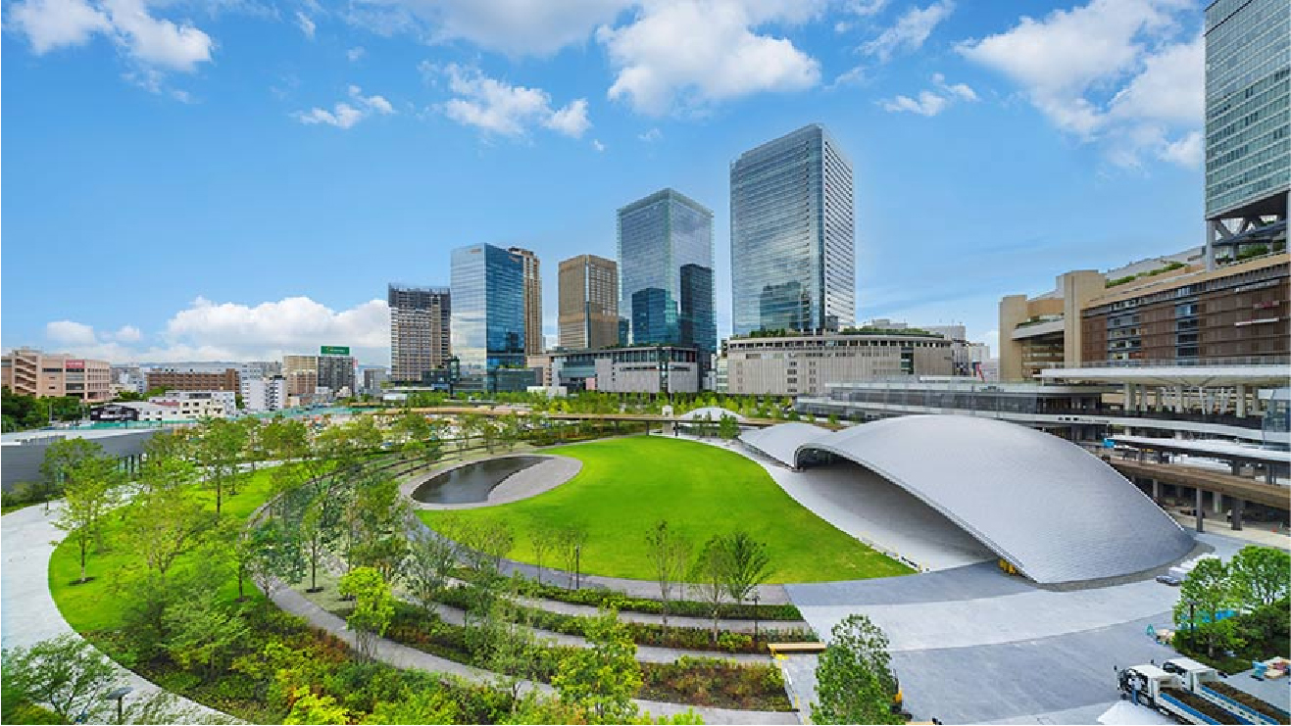

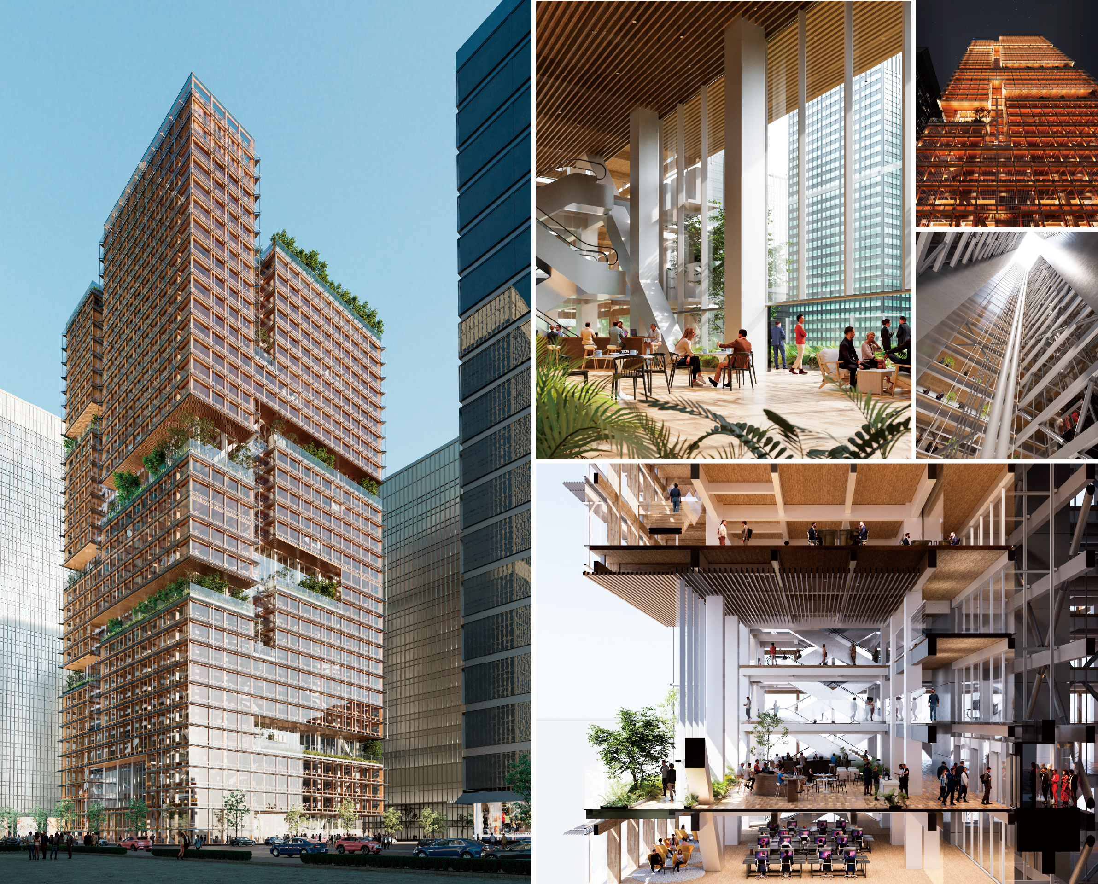
The “Regenerative Tree” prototype, announced by Nikken Sekkei in May 2024, represents a pioneering approach to next-generation skyscrapers, introducing a range of workplace design innovations aimed to adapt to diverse work styles and reduce whole life carbon (WLC) emissions. Featuring an efficient steel-wood hybrid structure, a transport system using express elevators and escalators, diverse shared spaces, and MEP design inspired by biomimicry, this prototype is designed for Tokyo, but adaptable worldwide. We are actively collaborating with clients to implement this concept.

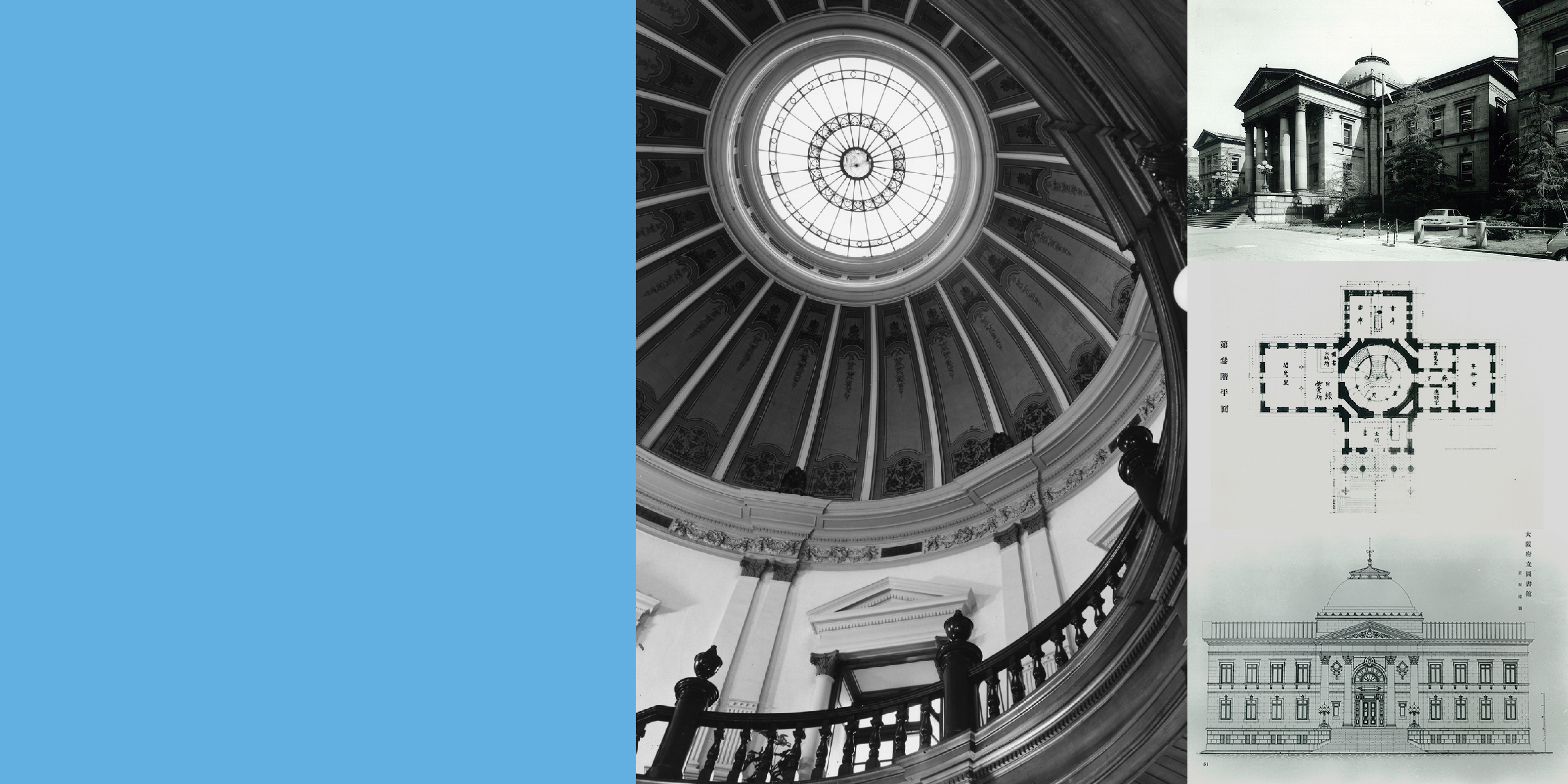
Founded in 1900, 26 professionals embarked on a journey. This was a time when Japan
was
rapidly pressing forward with modernization. Nikken Sekkei also was beginning to
acquire
the architectural styles and techniques of the west. This "pursuit of technology"
went
on to become an embedded basic principle in the firm.
The environmentally conscious design ethos evident in its very first project,
incorporating natural day lighting and long building life, endures to this day.

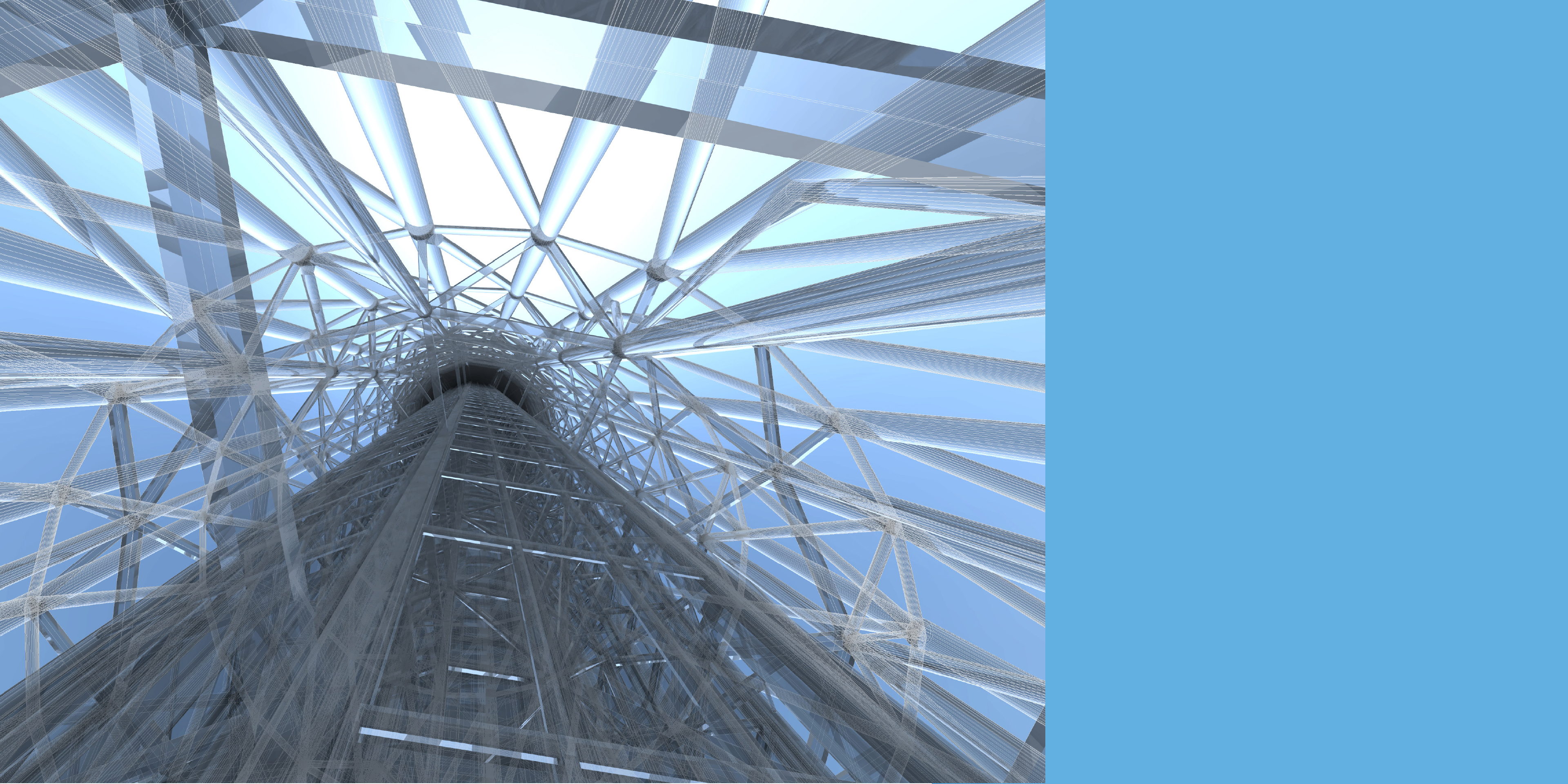
Nikken Sekkei has over 125 years of history.
Still, we are constantly striving to create new value
to meet new demands.

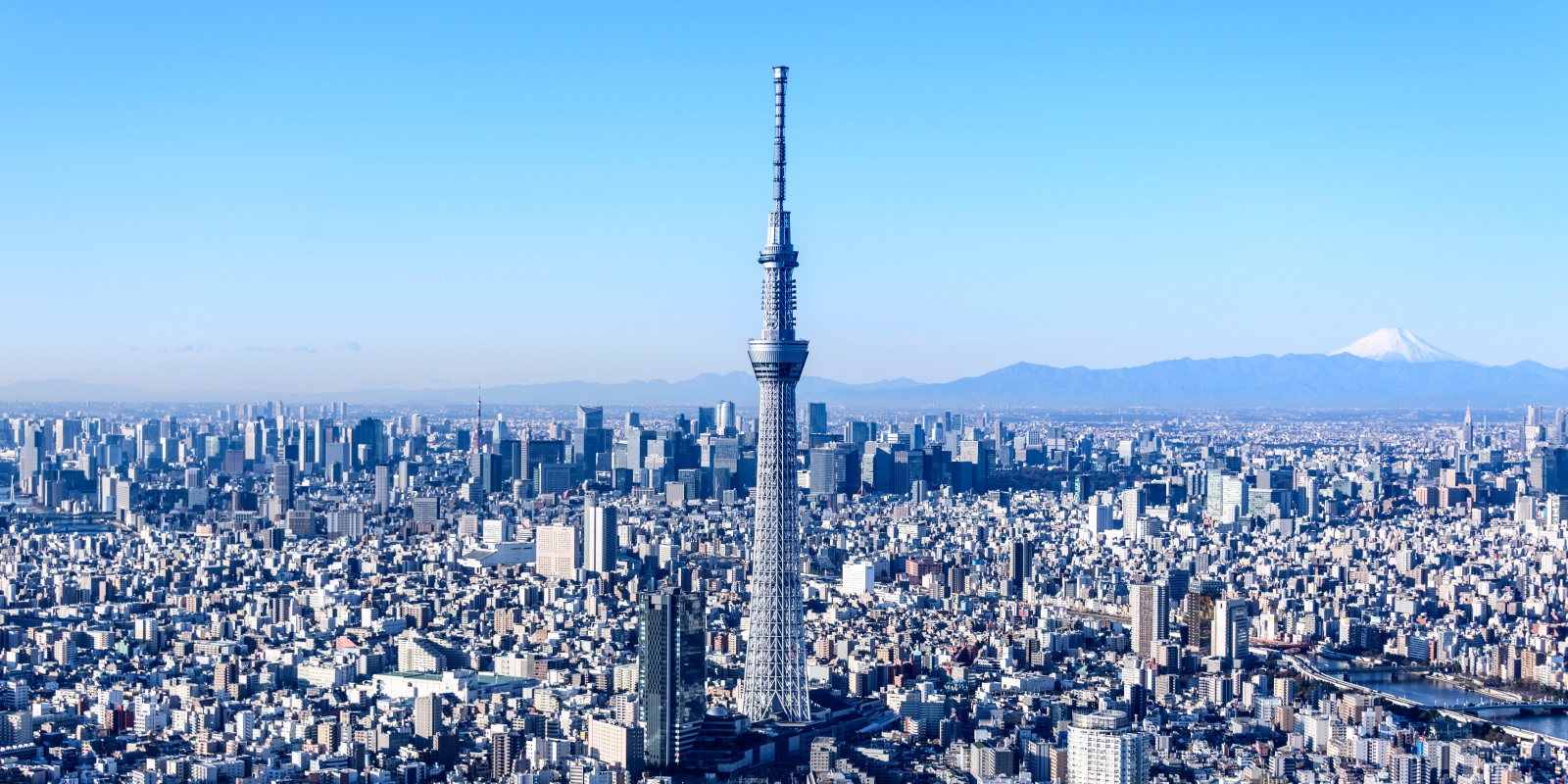 © TOKYO-SKYTREETOWN
© TOKYO-SKYTREETOWN

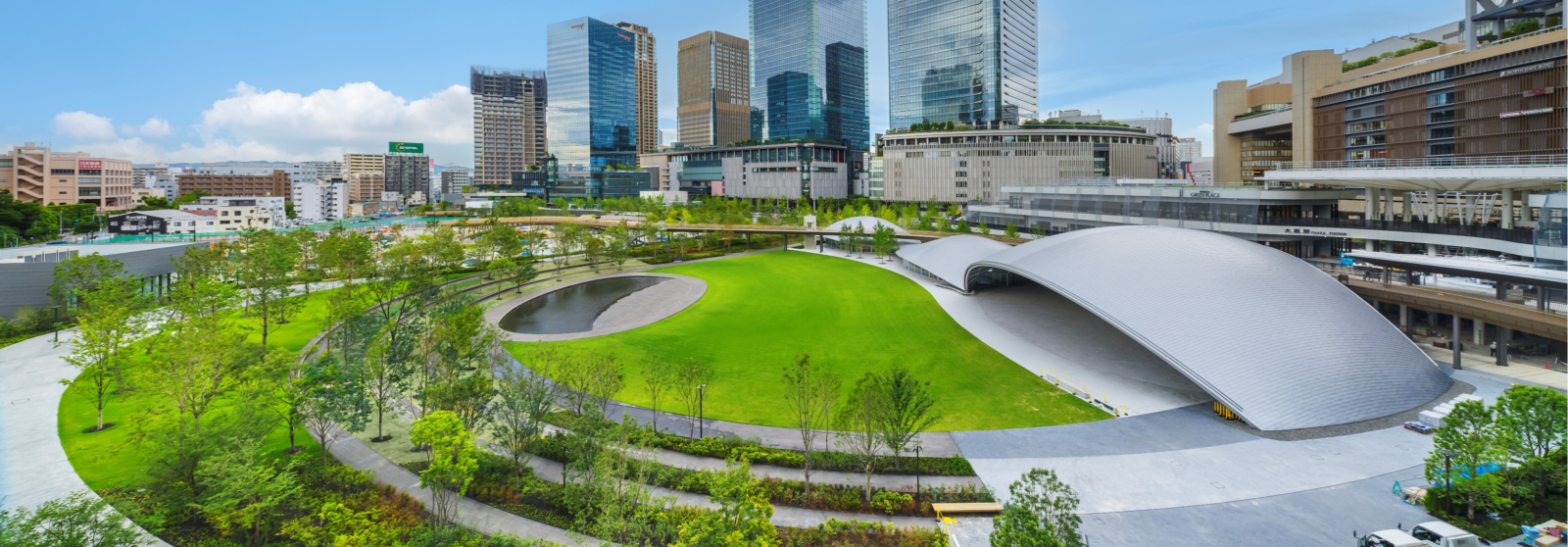 © Akira Ito [aifoto]
© Akira Ito [aifoto]
Co-architect : Mitsubishi Jisho Design, Obayashi Corporation, Takenaka Corporation ,Nikken Housing System, SANAA, Tadao Ando
Co-designer : GGN, Uchihara Creative Lighting Design, Rian Ihara Design Office, MEC Design International,

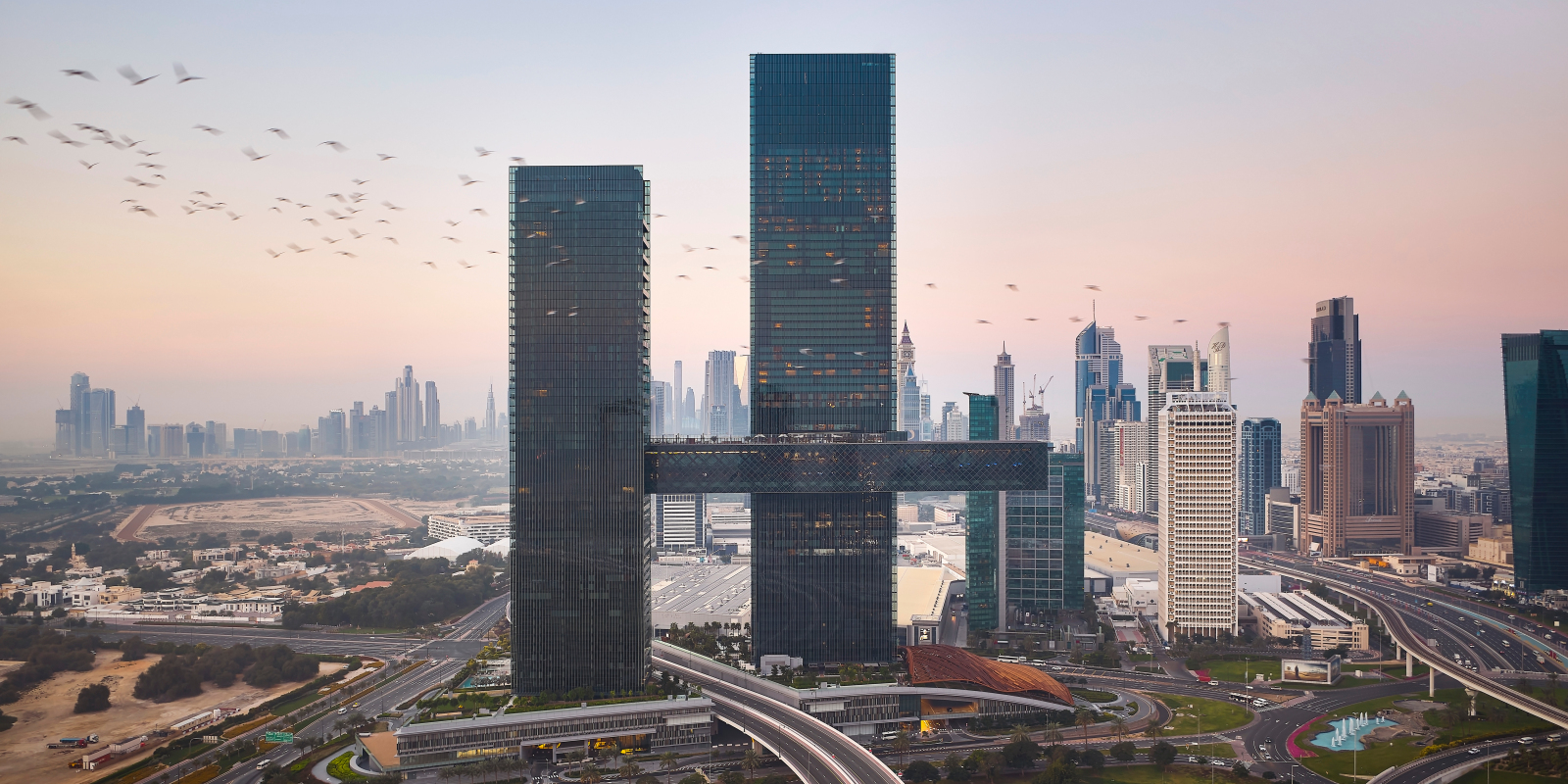 © Hufton+Crow
© Hufton+Crow

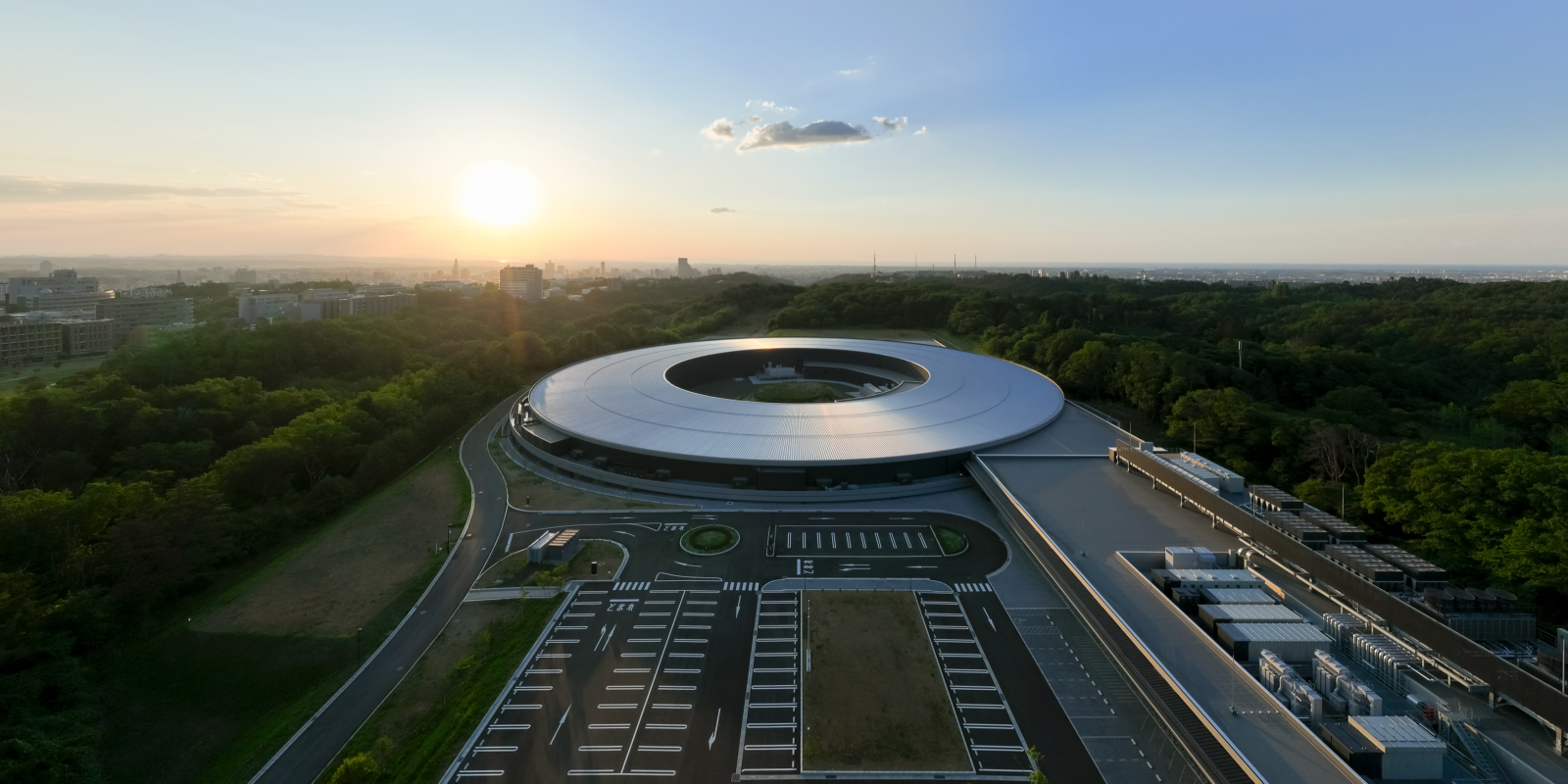 © Kunihiko Ishijima
© Kunihiko Ishijima

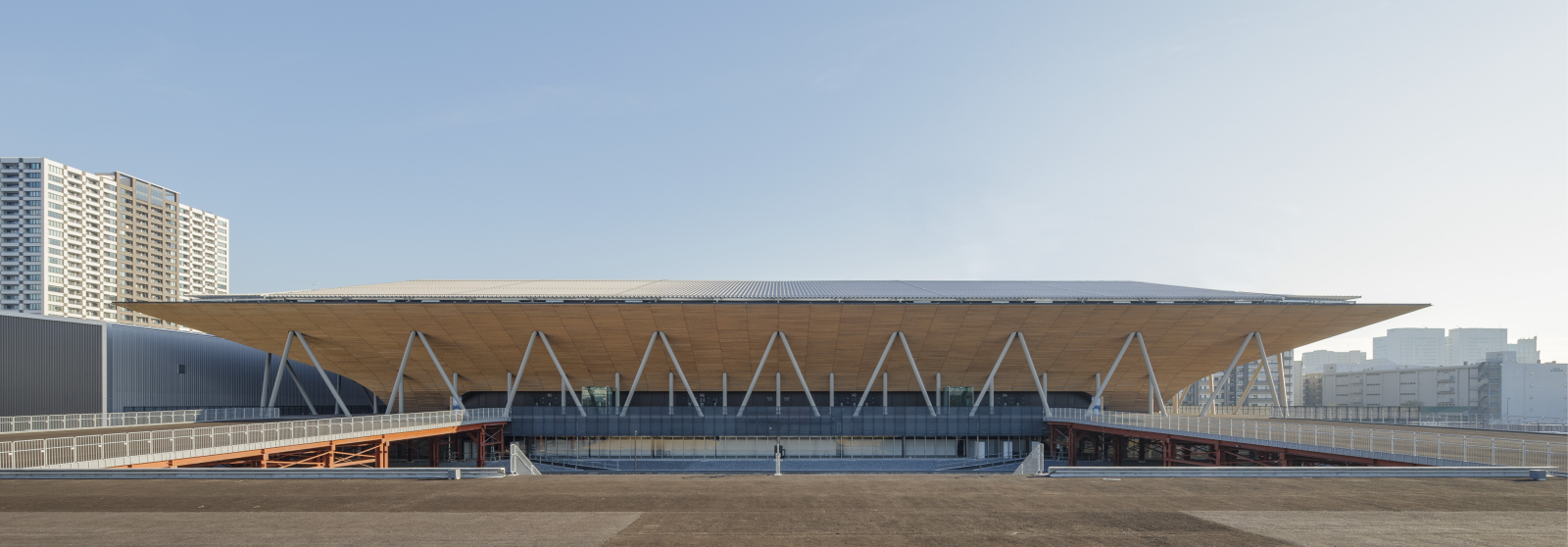 © SS Co., Ltd.
© SS Co., Ltd.
Co-designer : Shimizu Corporation(Engineering adviser : Masao Saitoh) (Developed Design)

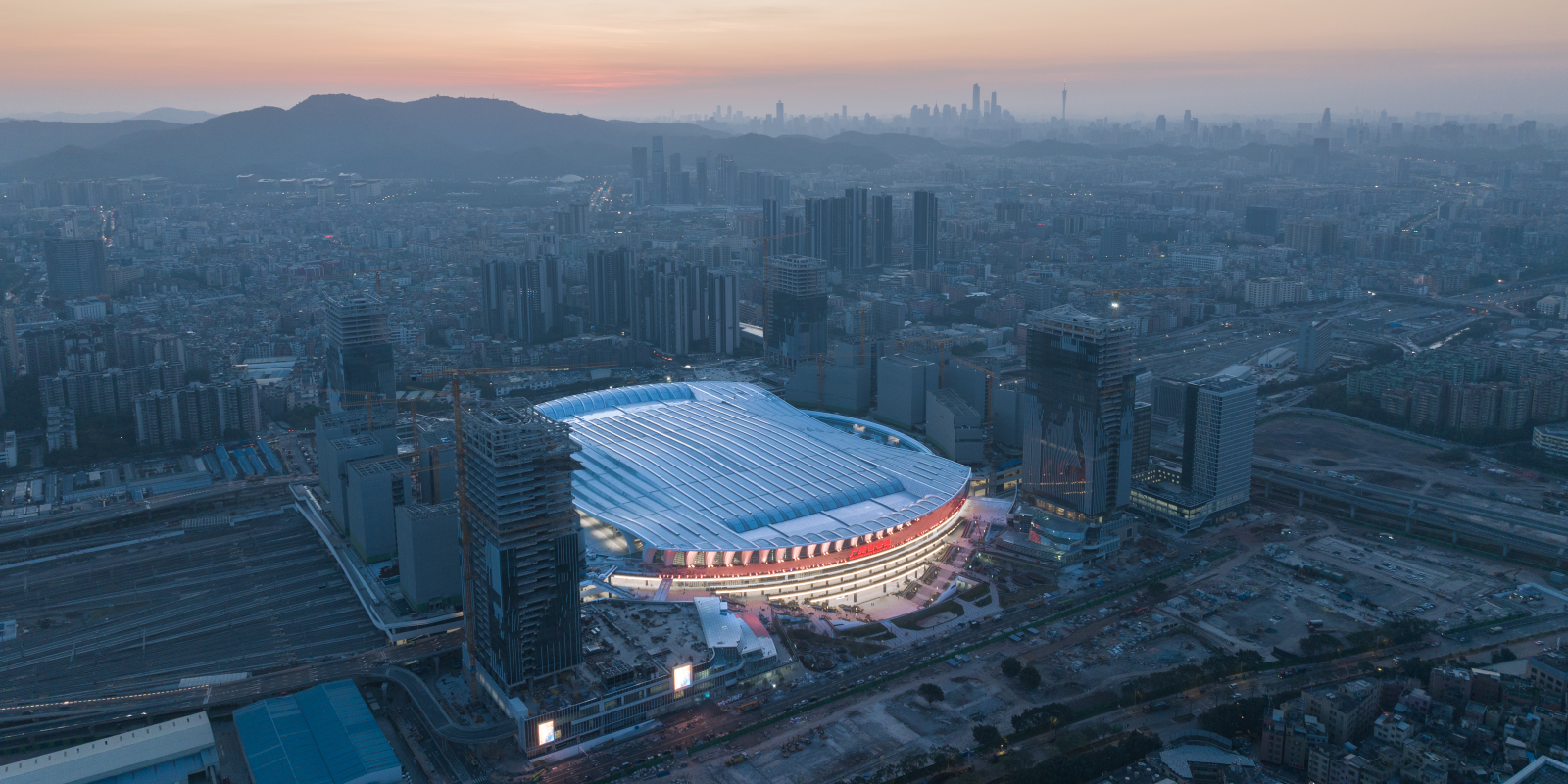 © Yilong Zhao
© Yilong Zhao

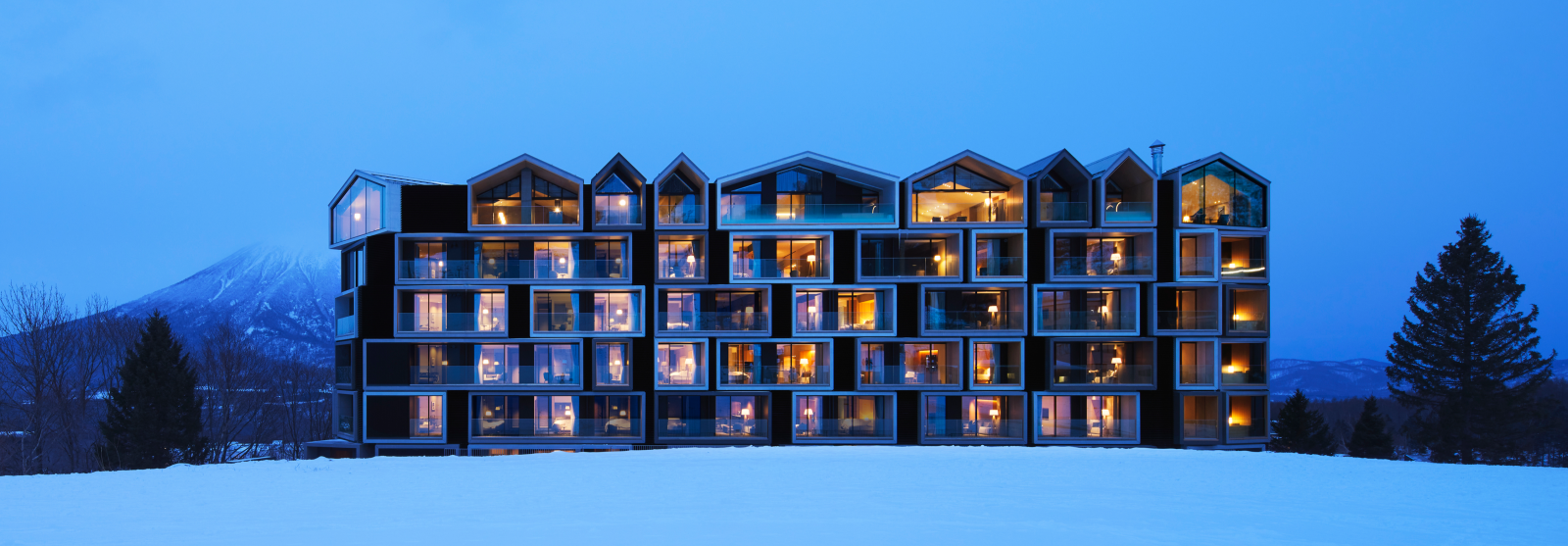 © Forward Stroke inc.
© Forward Stroke inc.

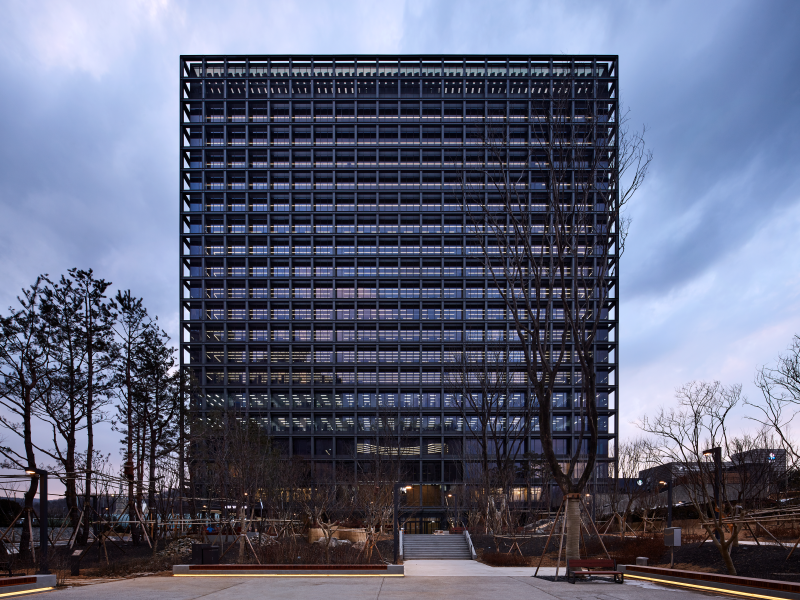 © Kim YongKwan
© Kim YongKwan
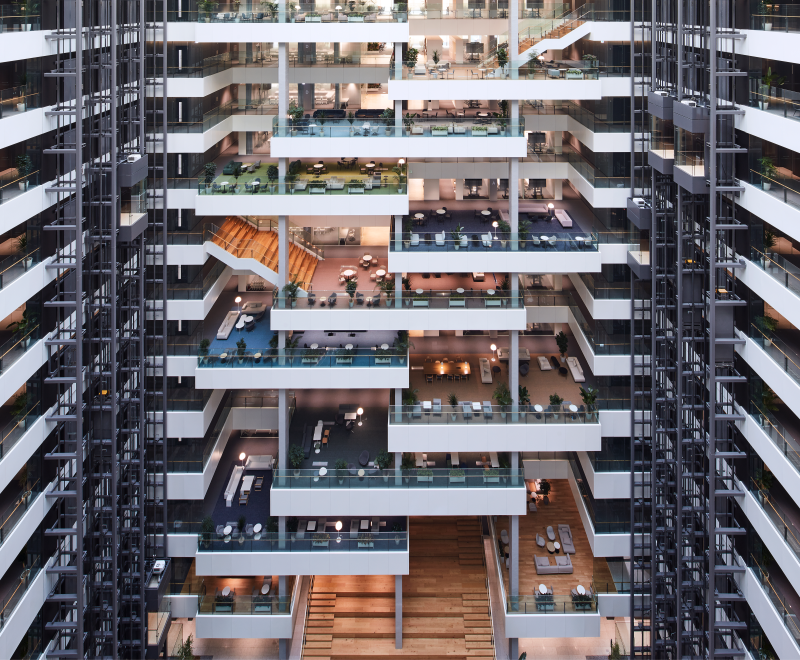 © Kim YongKwan
© Kim YongKwan

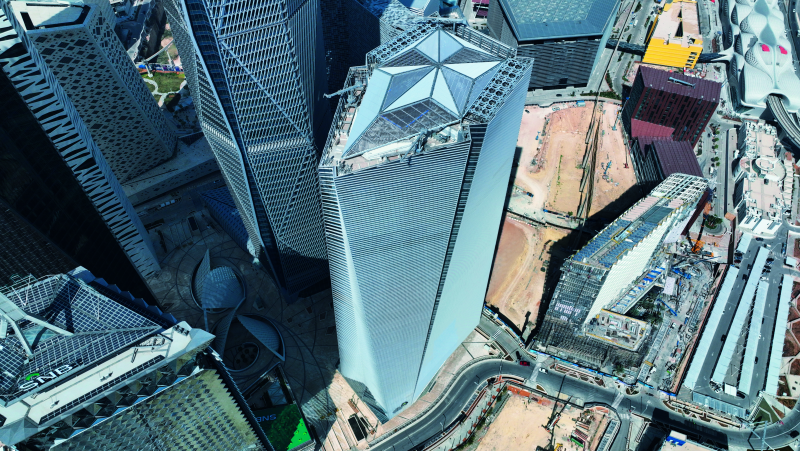 © Ali Bin Attyah
© Ali Bin Attyah
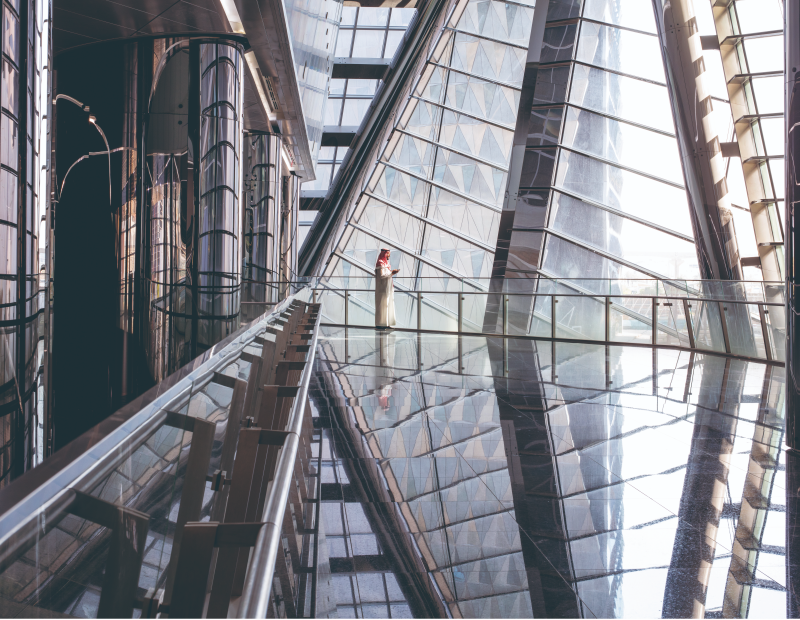 © Gerry O'Leary
© Gerry O'Leary

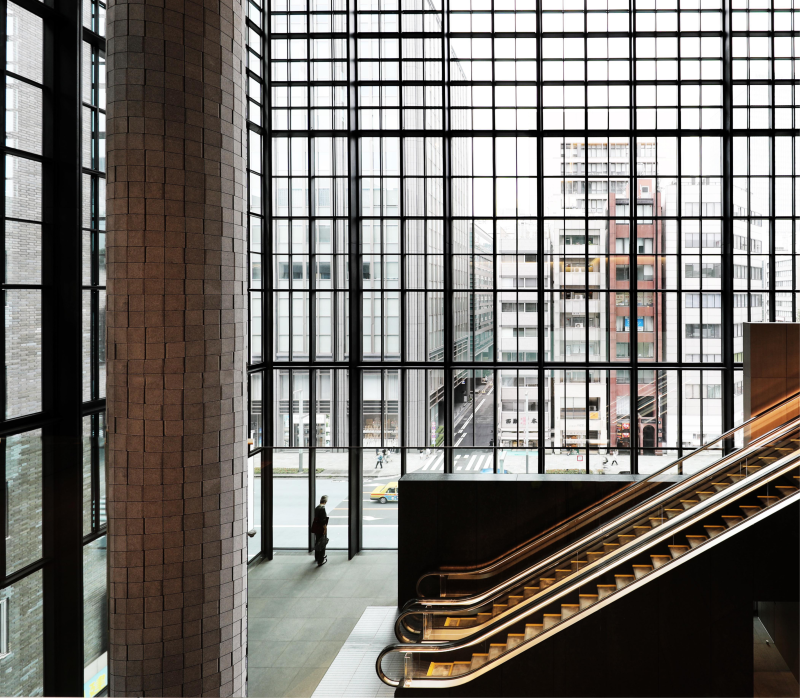 © Harunori Noda [Gankohsha]
© Harunori Noda [Gankohsha]
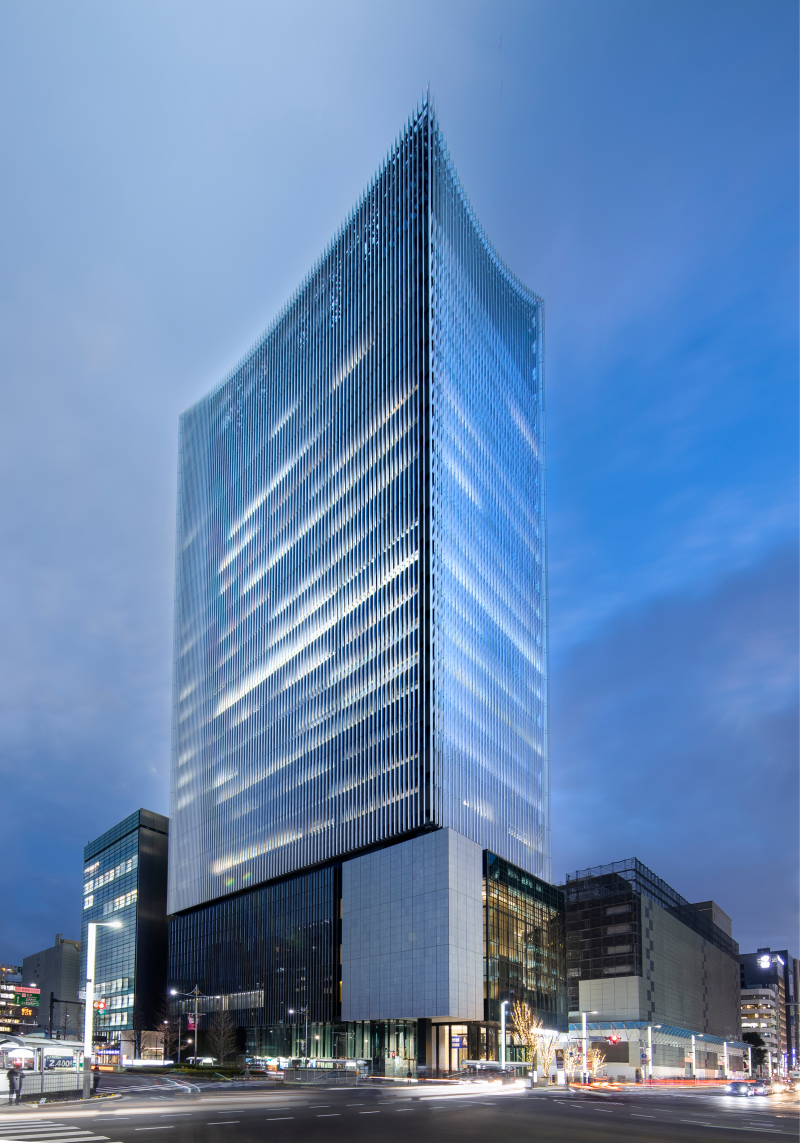 © Harunori Noda [Gankohsha]
© Harunori Noda [Gankohsha]

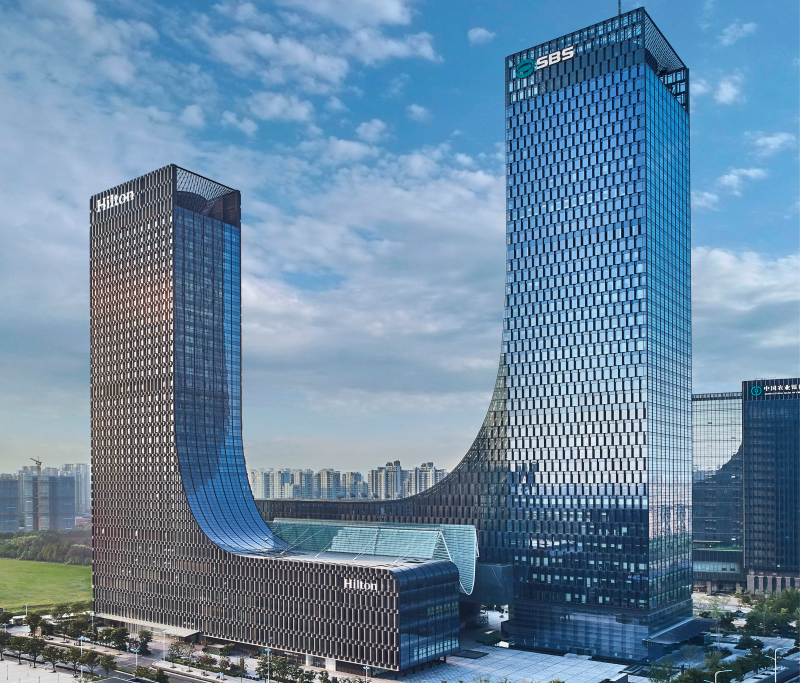 © Saka Yang
© Saka Yang
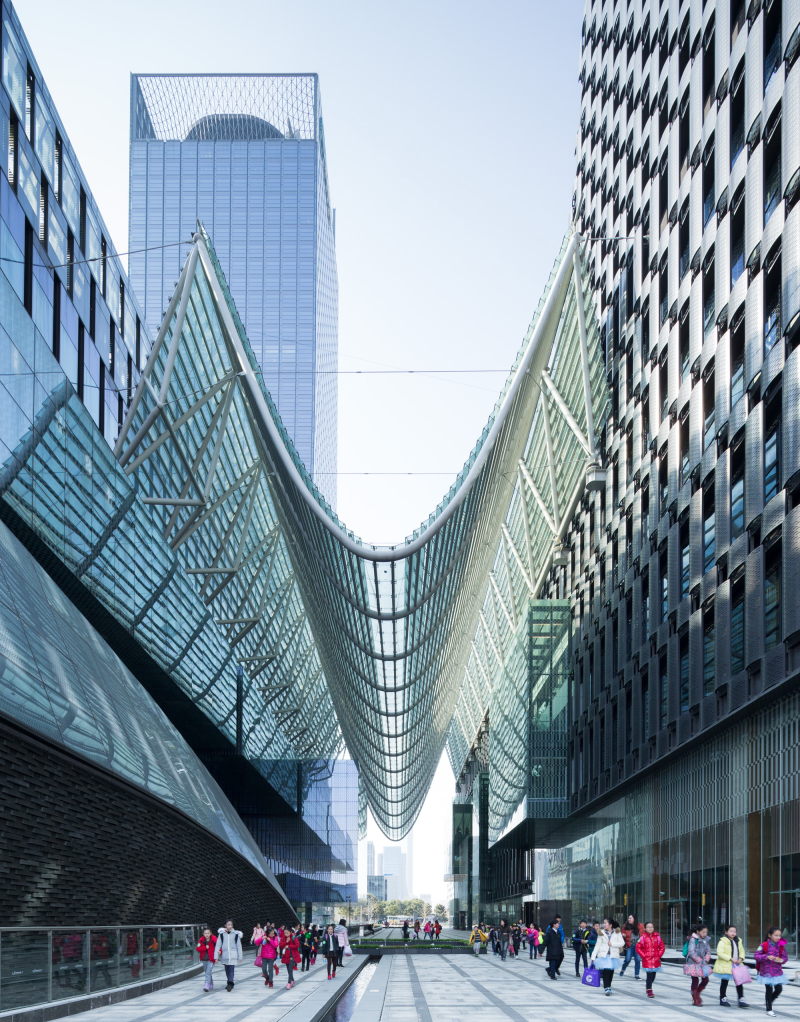 © Masao Nishikawa
© Masao Nishikawa

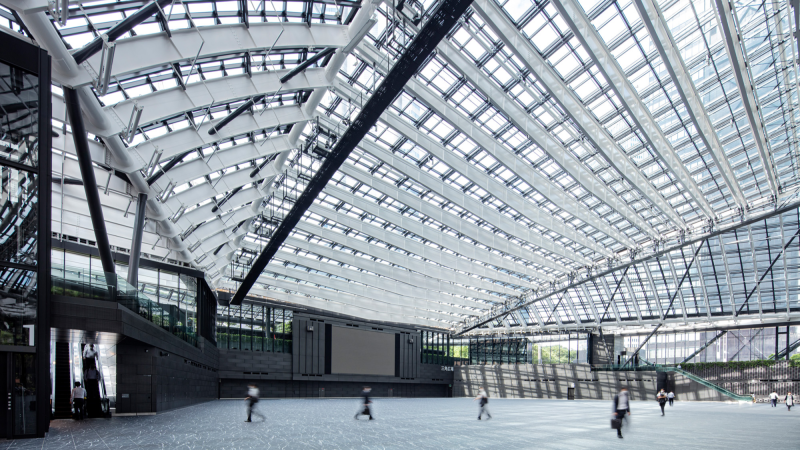 © SS Co., Ltd.
© SS Co., Ltd.
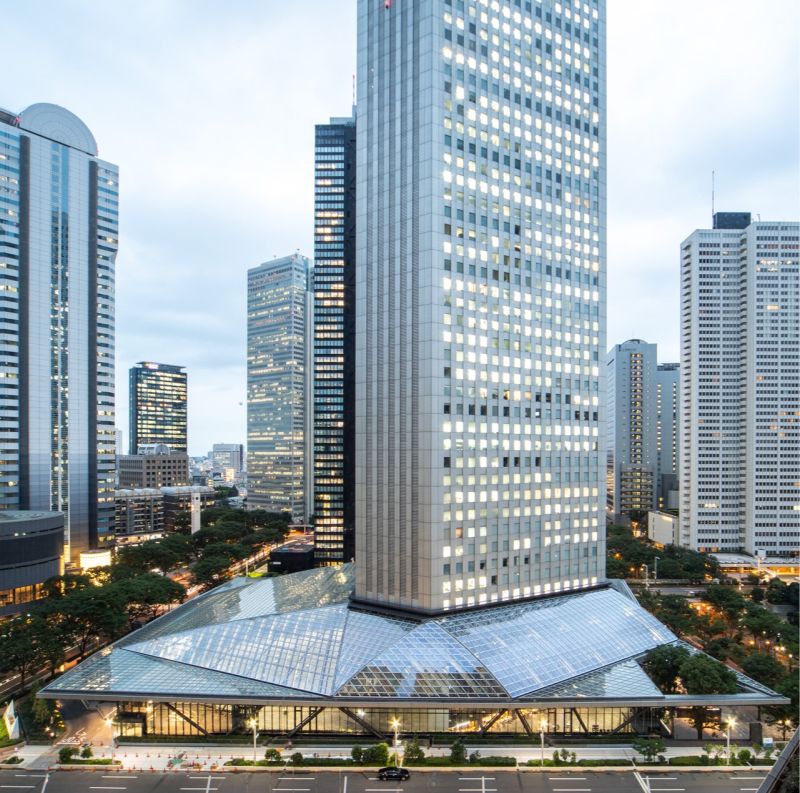 © SS Co., Ltd.
© SS Co., Ltd.

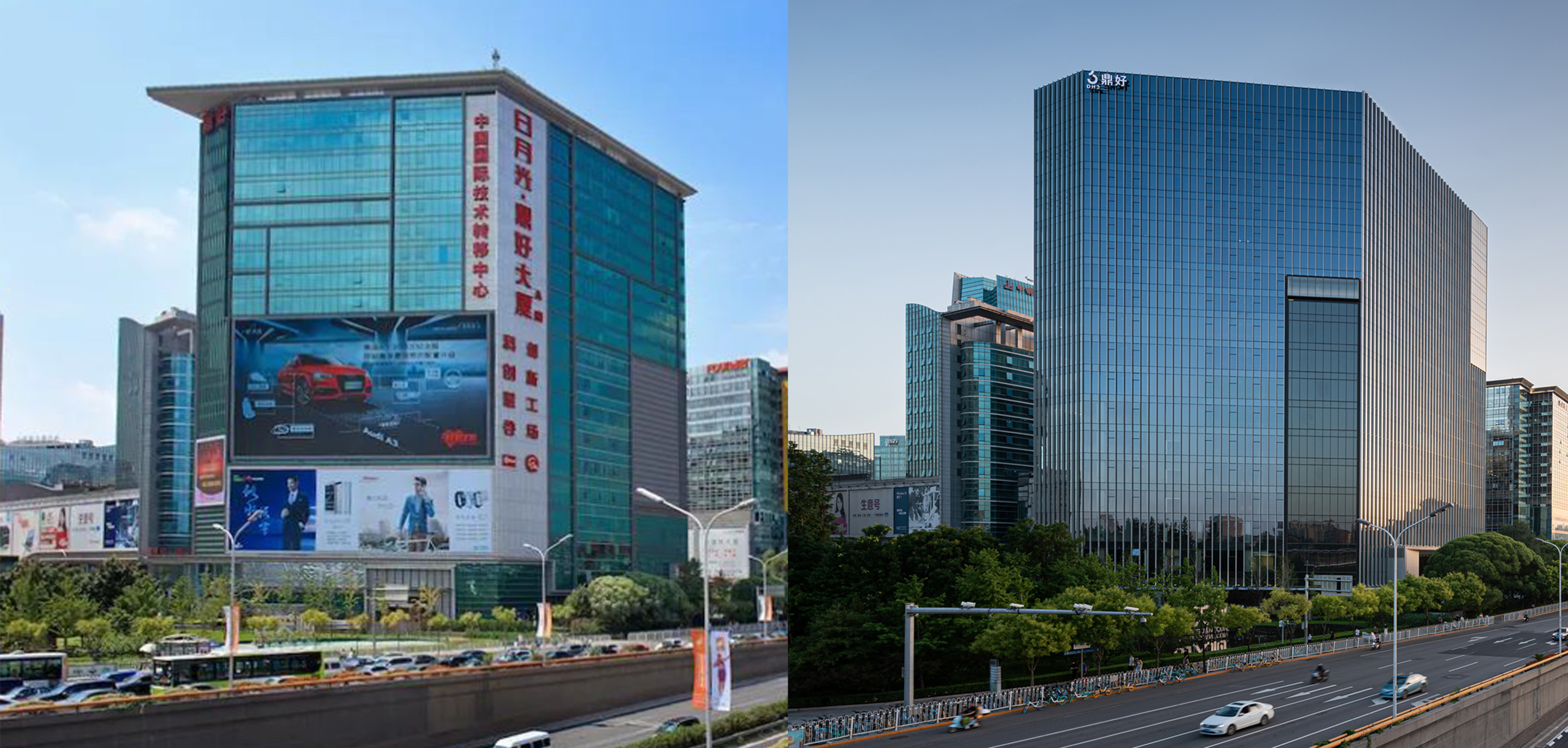 © Beijing Dinggu Dinghao Industrial Co., Ltd(Left Photo),©Zhen Jia Yao(Right Photo)
© Beijing Dinggu Dinghao Industrial Co., Ltd(Left Photo),©Zhen Jia Yao(Right Photo)
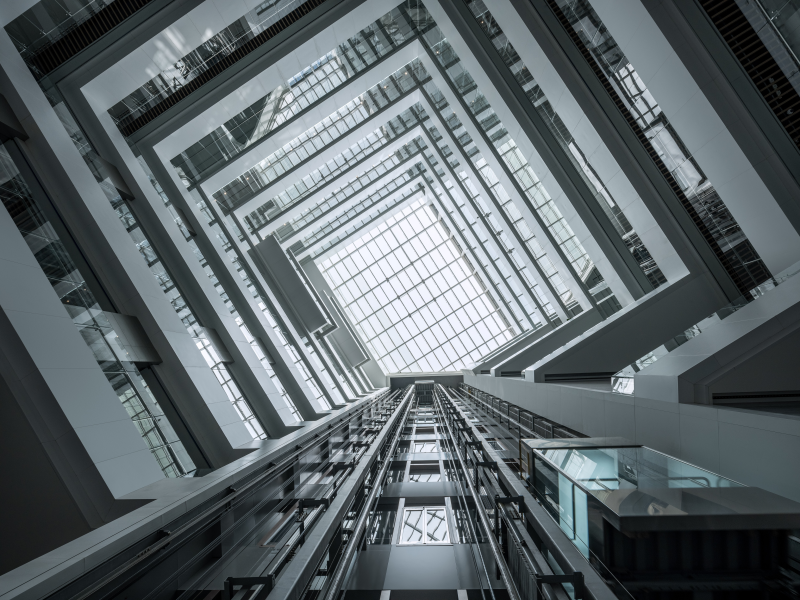 © Tian Fangfang
© Tian Fangfang

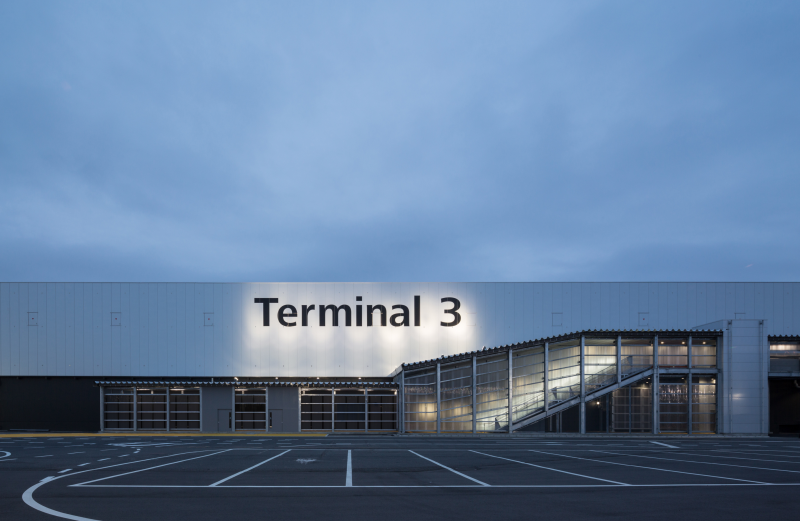 © SS Co., Ltd.
© SS Co., Ltd.
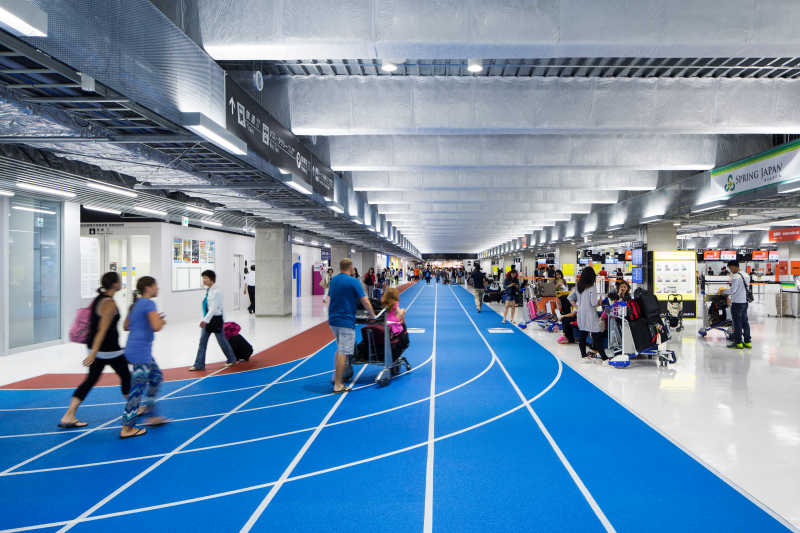 © Kenta Hasegawa
© Kenta Hasegawa

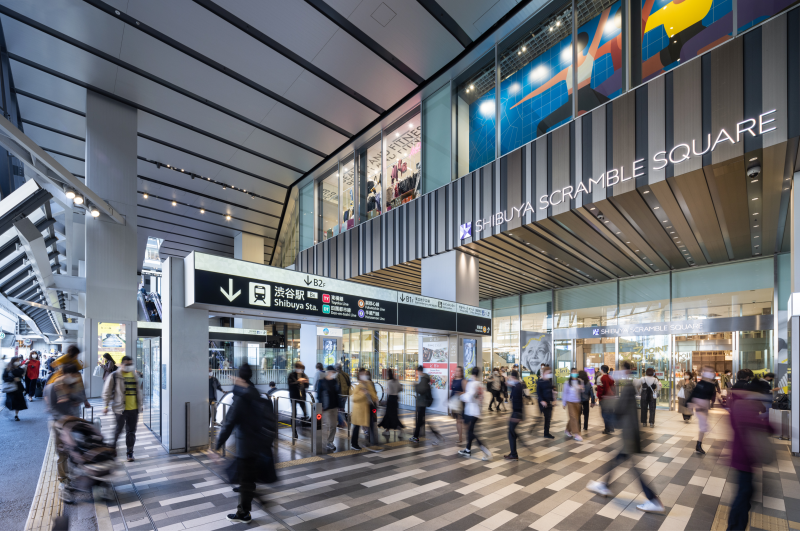 Courtesy of Shibuya Scramble Square
Courtesy of Shibuya Scramble Square
2012 Shibuya Hikarie
2018 SHIBUYA STREAM
2019 Shibuya Scramble Square the First Phase (East Tower)
2019 Shibuya Fukuras
2023 Shibuya Sakura Stage
2027 Shibuya Scramble Square the Second Phase (Scheduled)
(Central and West Towers)
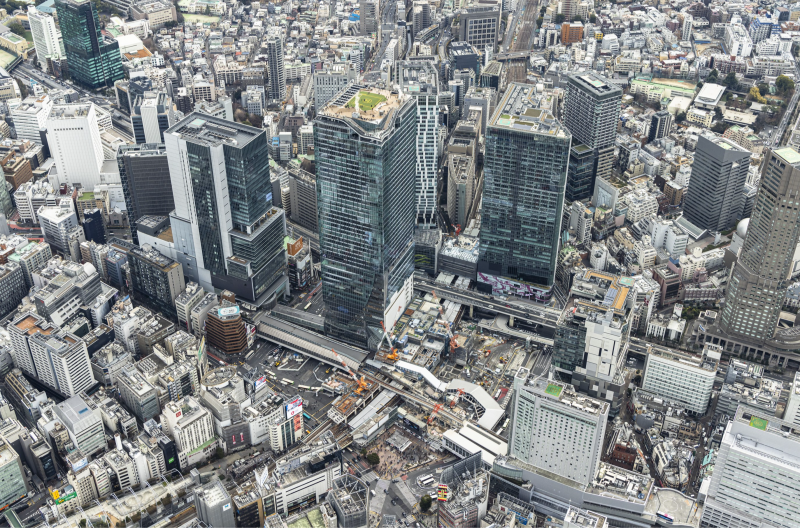 © SS Co., Ltd.
© SS Co., Ltd.

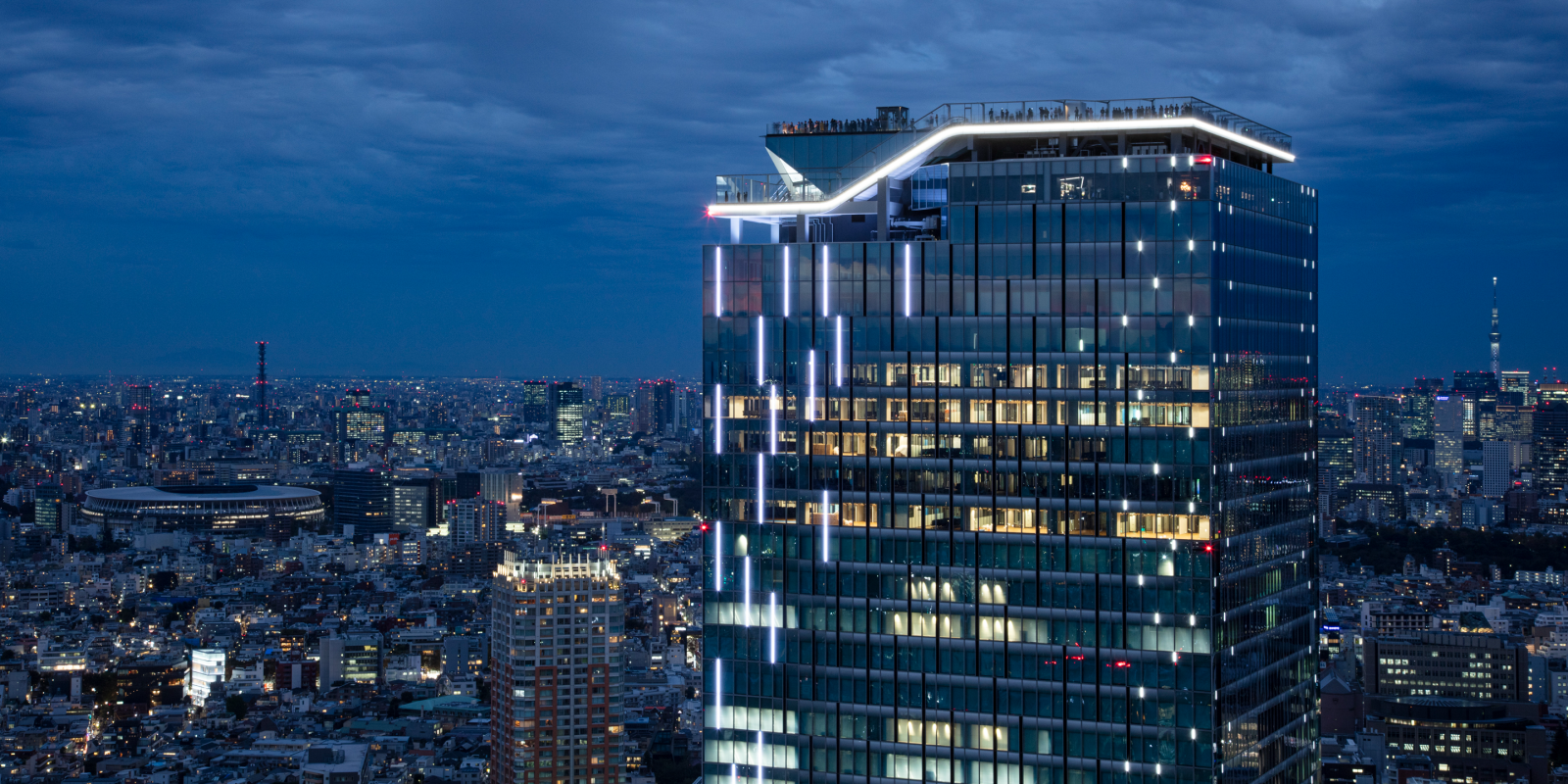 © Shibuya Scramble Square
© Shibuya Scramble Square

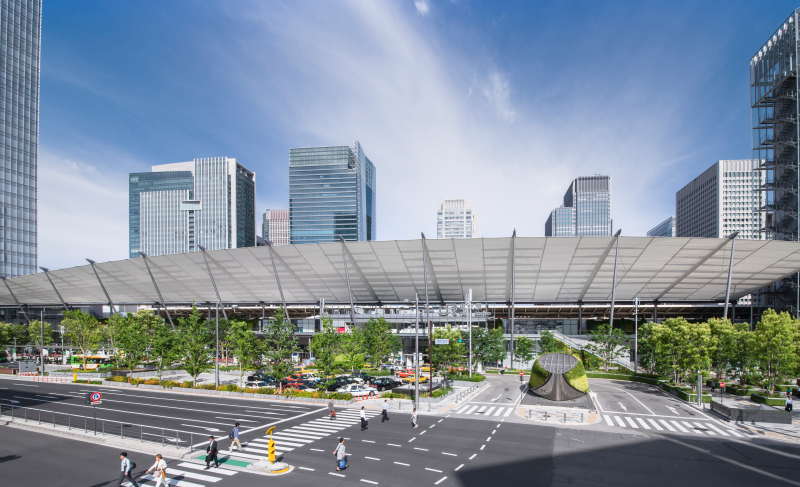 © Rainer Vertlböck
© Rainer Vertlböck
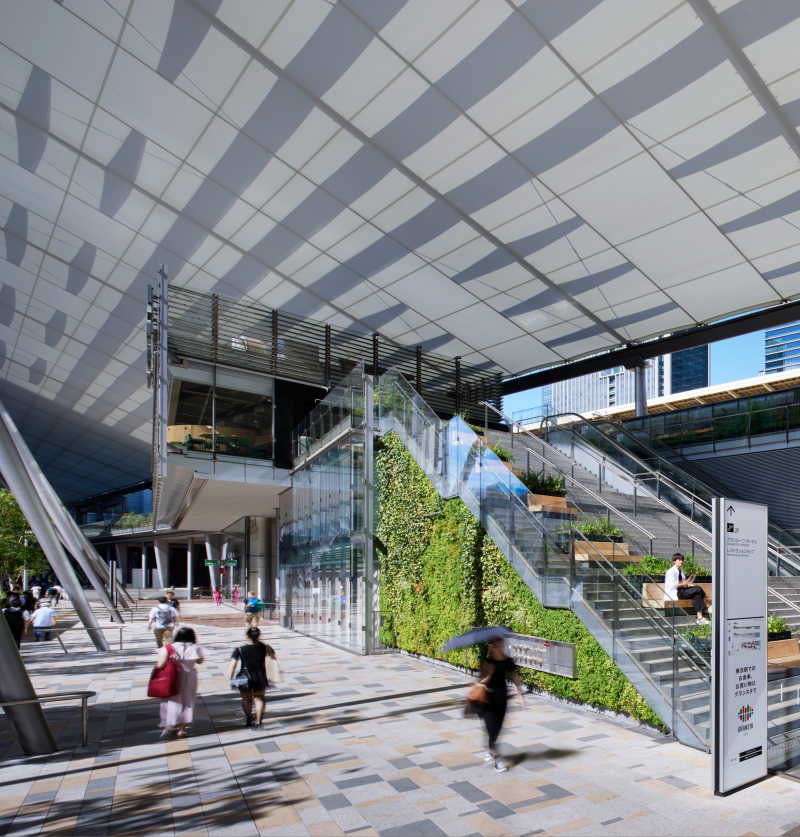 © Forward Stroke Inc.
© Forward Stroke Inc.
Co-Architect : JR East Design Corporation
Design Architect : JAHN
Structural Concept Design : Werner Sobek

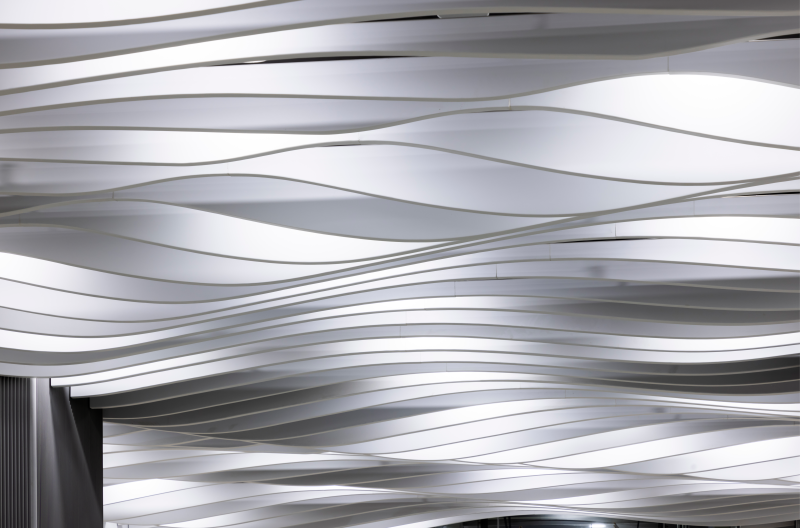 © Hiroyuki Oki, DeconPhotoStudio
© Hiroyuki Oki, DeconPhotoStudio
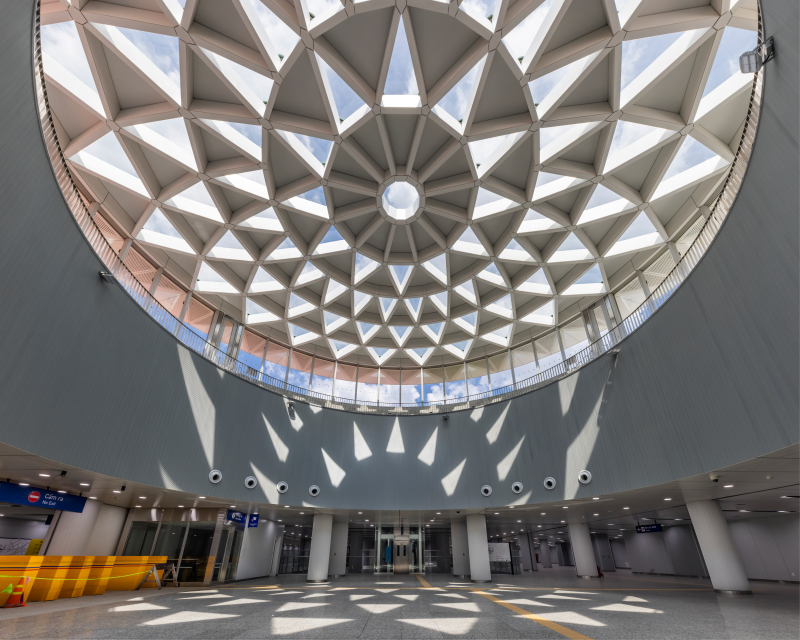 © Hiroyuki Oki, DeconPhotoStudio
© Hiroyuki Oki, DeconPhotoStudio

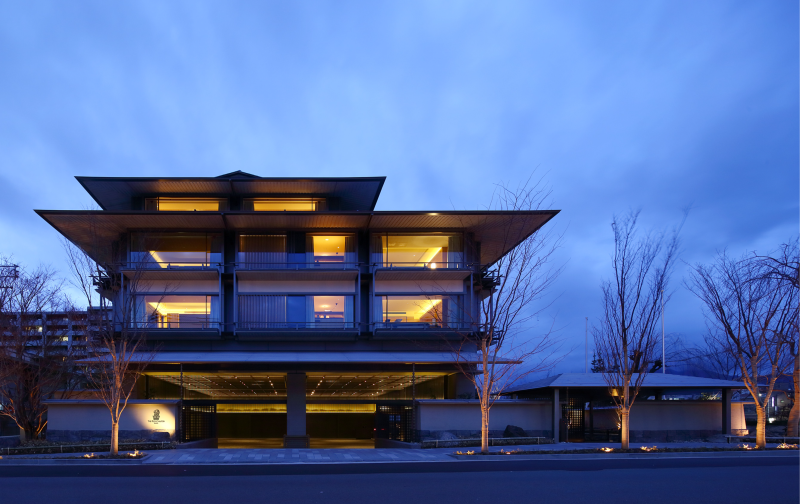 © Koji Yamazaki
© Koji Yamazaki
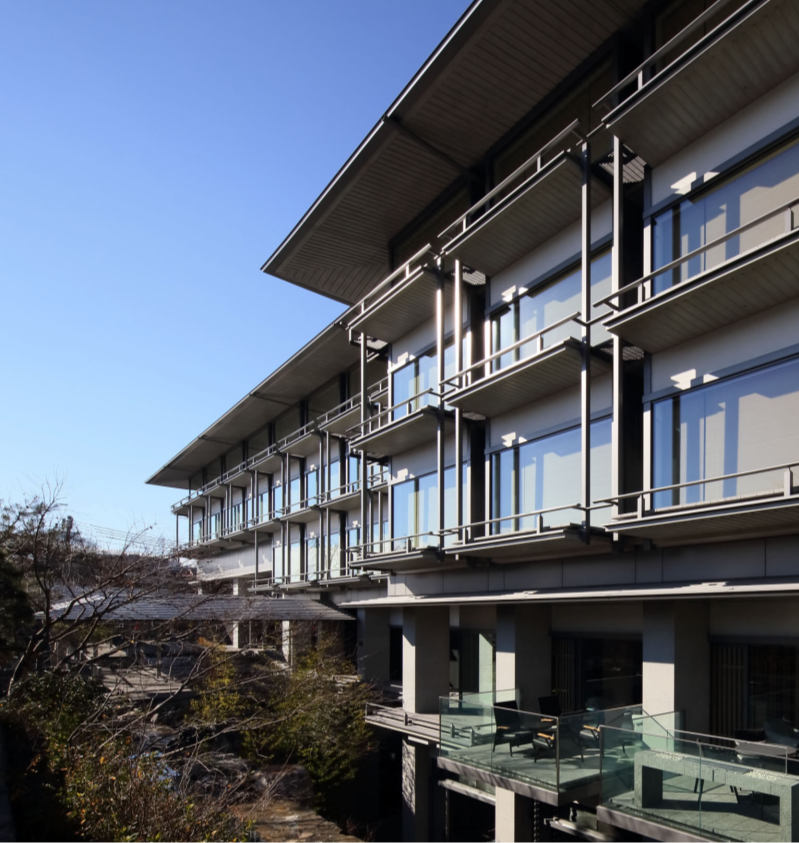 © Koji Yamazaki
© Koji Yamazaki

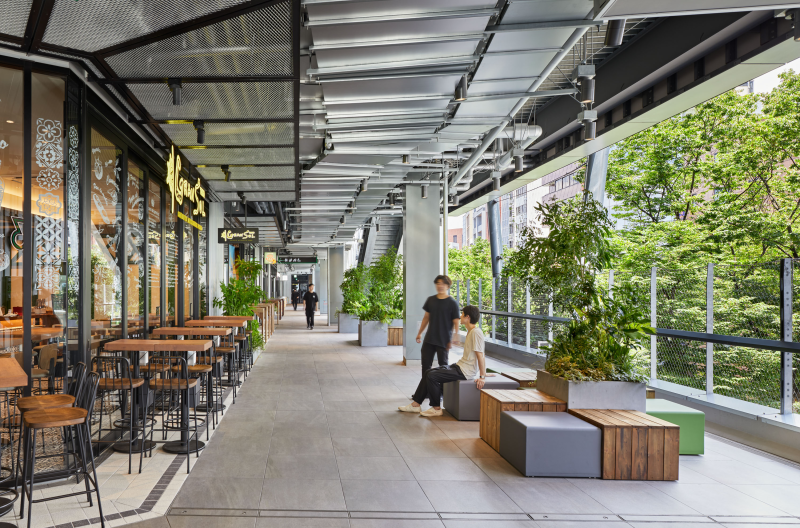 © Nacása & Partners Inc.
© Nacása & Partners Inc.
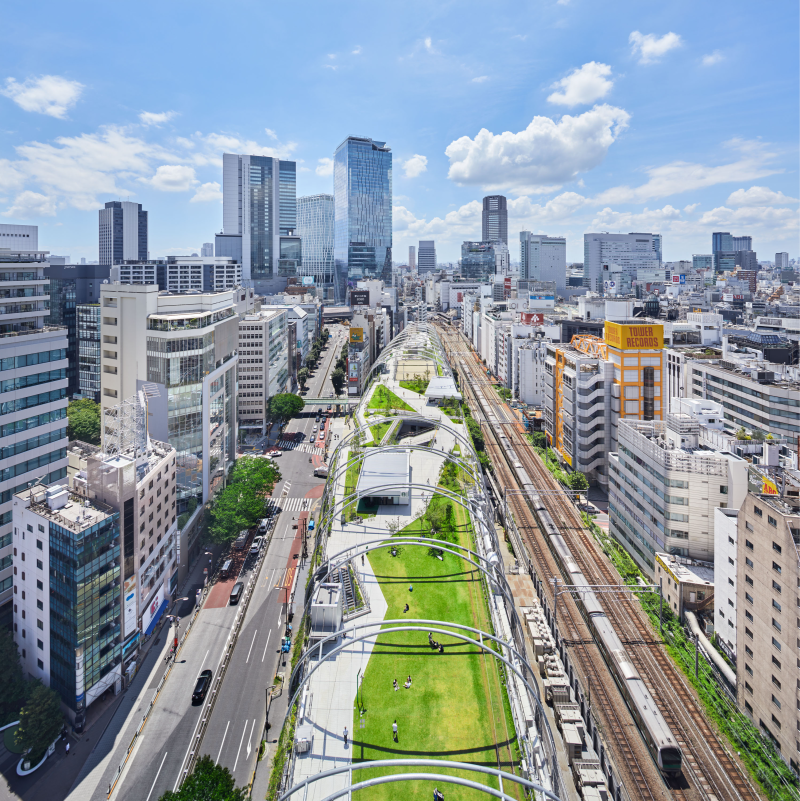 © Nacása & Partners Inc.
© Nacása & Partners Inc.

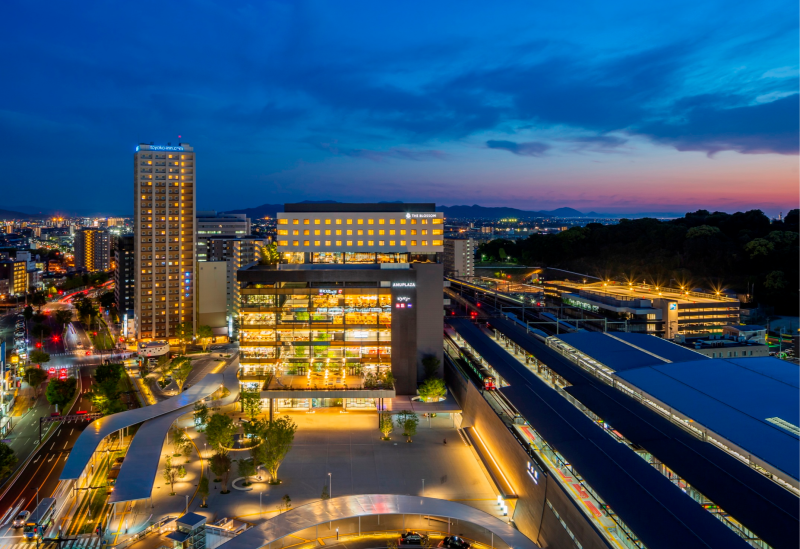 © SS Co., Ltd.
© SS Co., Ltd.
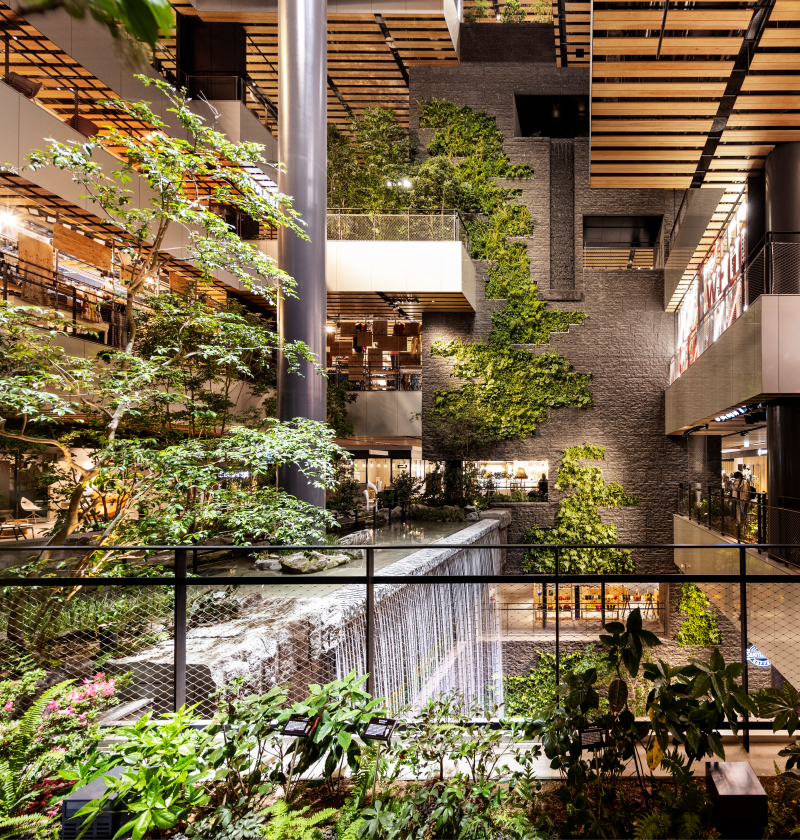 © Harunori Noda [Gankohsha]
© Harunori Noda [Gankohsha]

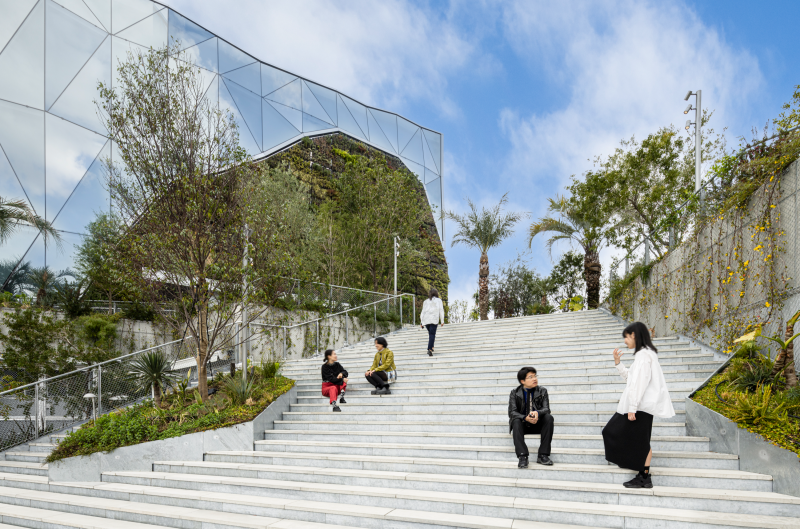 © SS Co., Ltd.
© SS Co., Ltd.
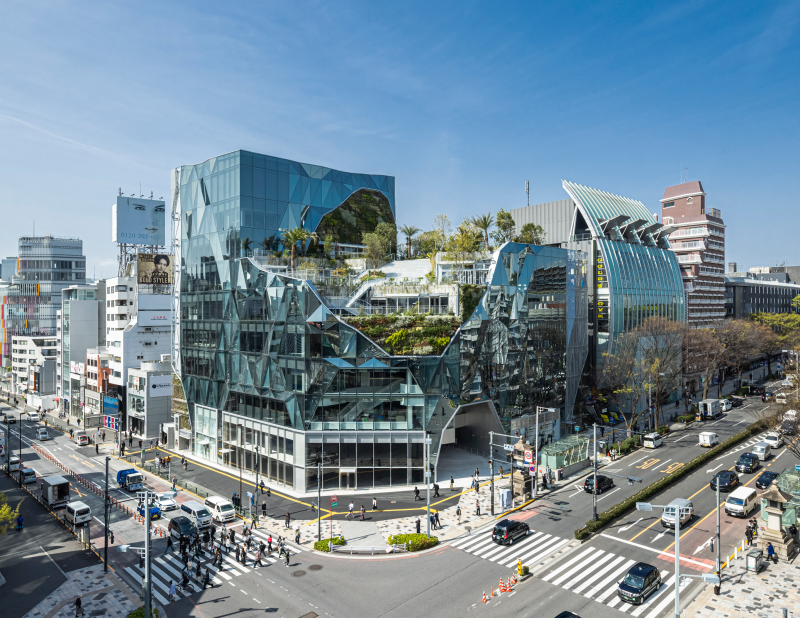 © SS Co., Ltd.
© SS Co., Ltd.

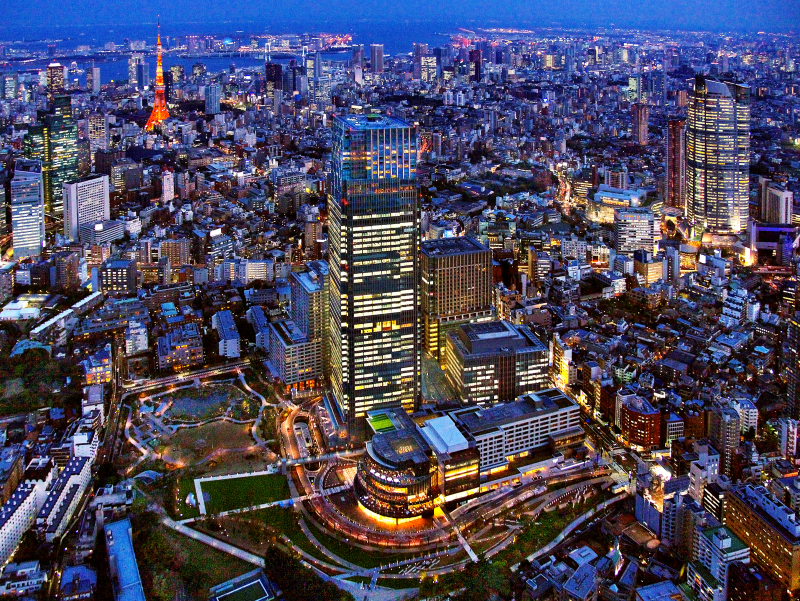 © Kawasumi・Kobayashi Kenji Photograph Office
© Kawasumi・Kobayashi Kenji Photograph Office
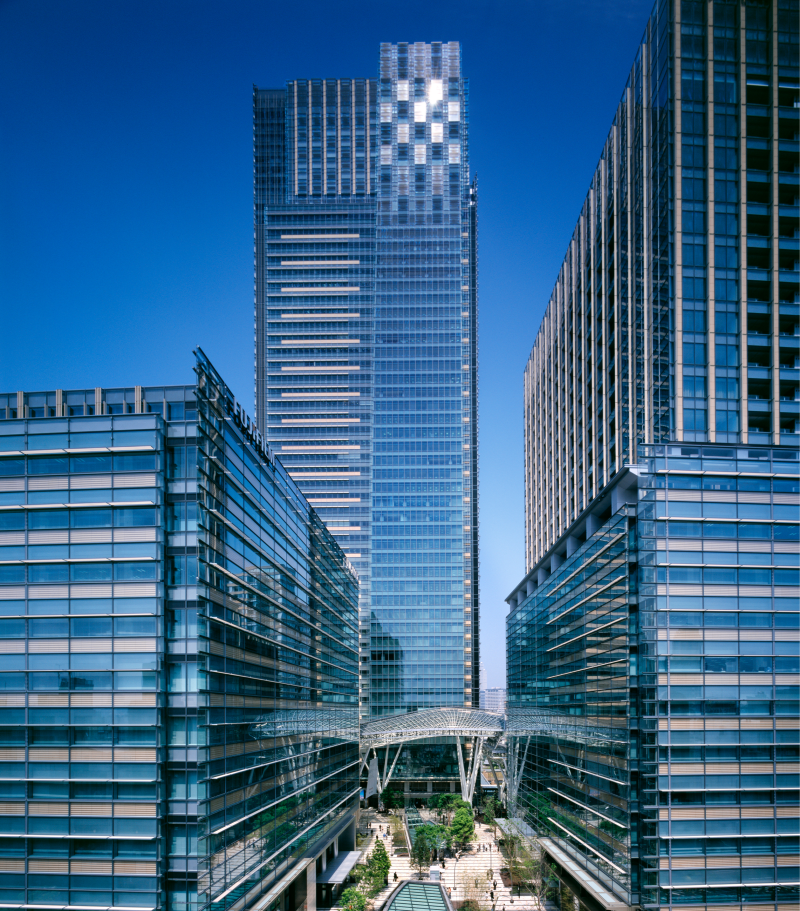 © Kawasumi・Kobayashi Kenji Photograph Office
© Kawasumi・Kobayashi Kenji Photograph Office
Master Architect : Skidmore, Owings & Merrill LLP
Co-design Architect : Skidmore, Owings & Merrill LLP, Jun Aoki & Associates, Sakakura Associates, Kengo Kuma & Associates, Communication Arts, Inc., Tadao Ando Architect & Associates

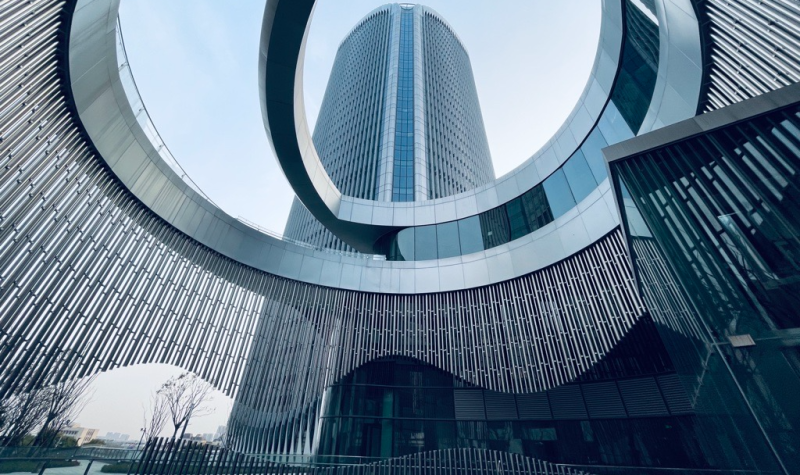 © Nikken Sekkei
© Nikken Sekkei
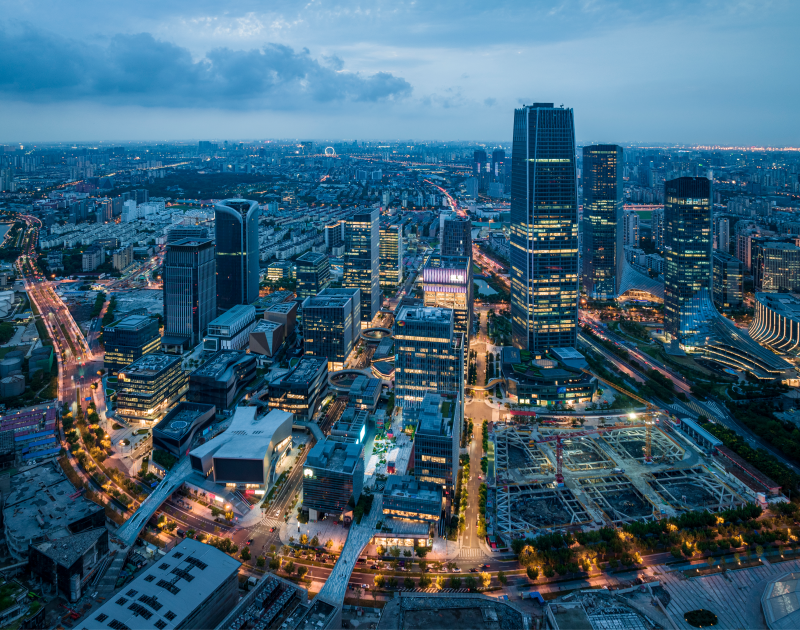 © Yang Min/Mintwow
© Yang Min/Mintwow

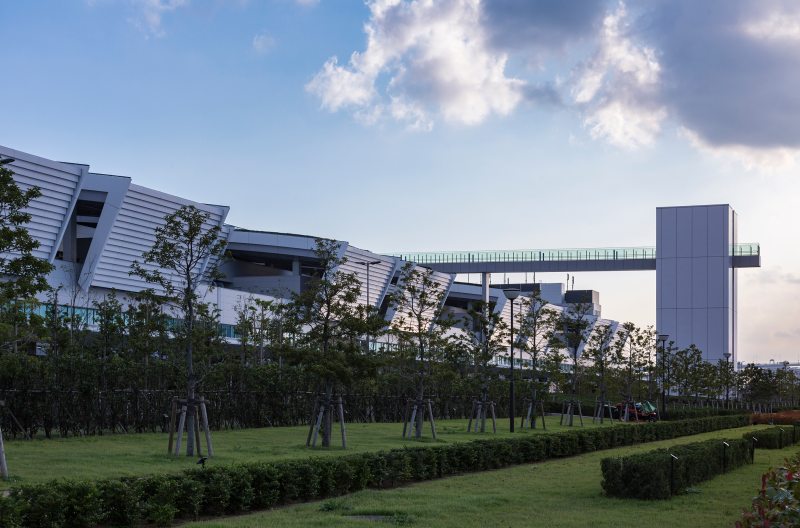 © Shinkenchiku-sha
© Shinkenchiku-sha
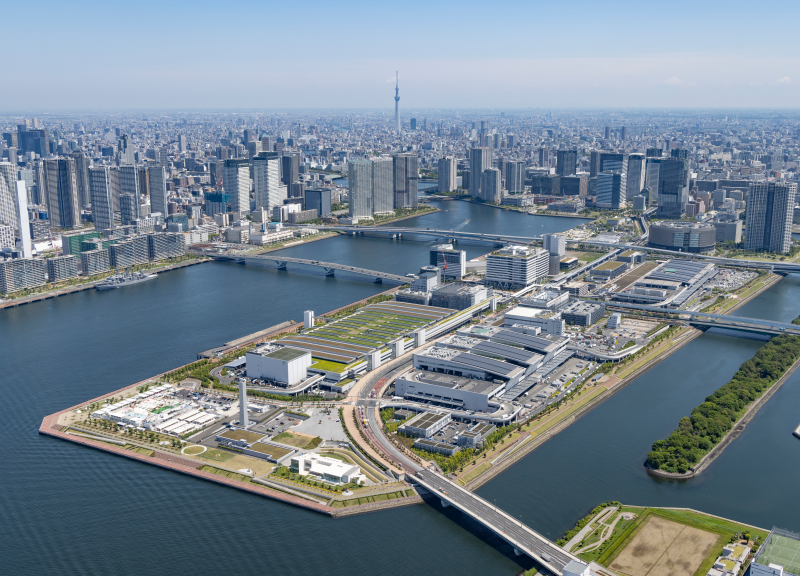 © DAI-ICHI SUISAN CO.,LTD
© DAI-ICHI SUISAN CO.,LTD

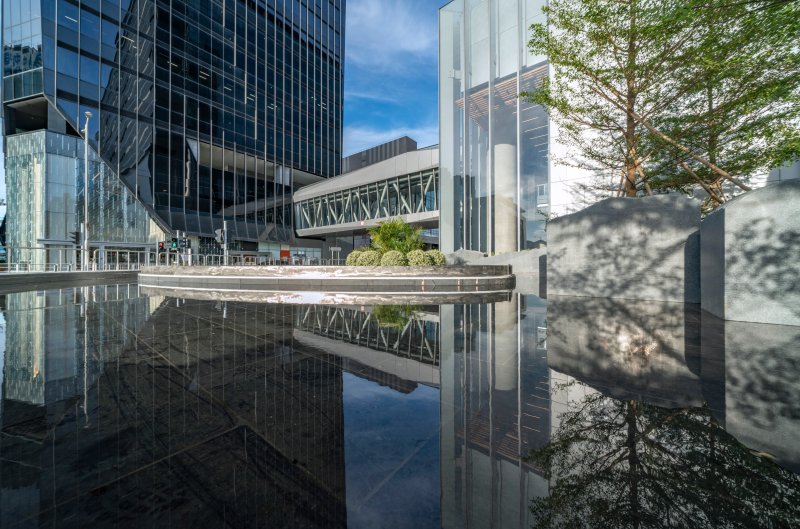 © Wong Tung & Partners Ltd.
© Wong Tung & Partners Ltd.
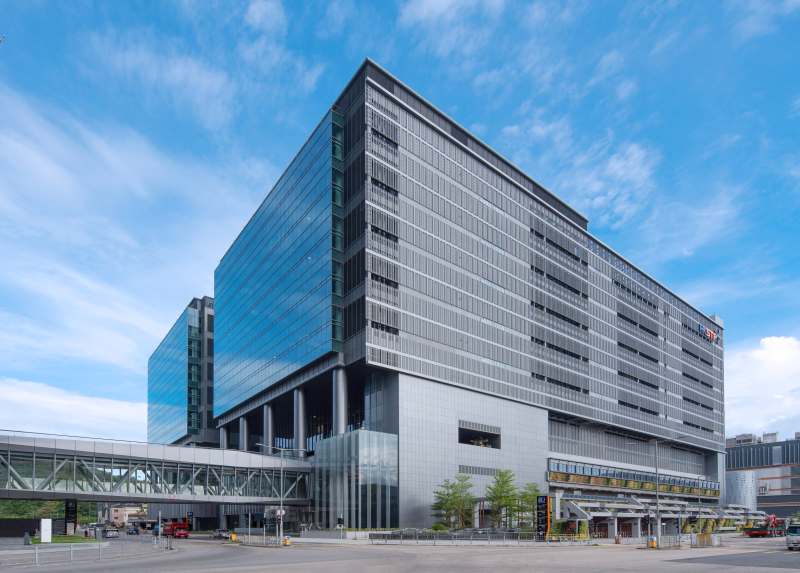 © Wong Tung & Partners Ltd.
© Wong Tung & Partners Ltd.

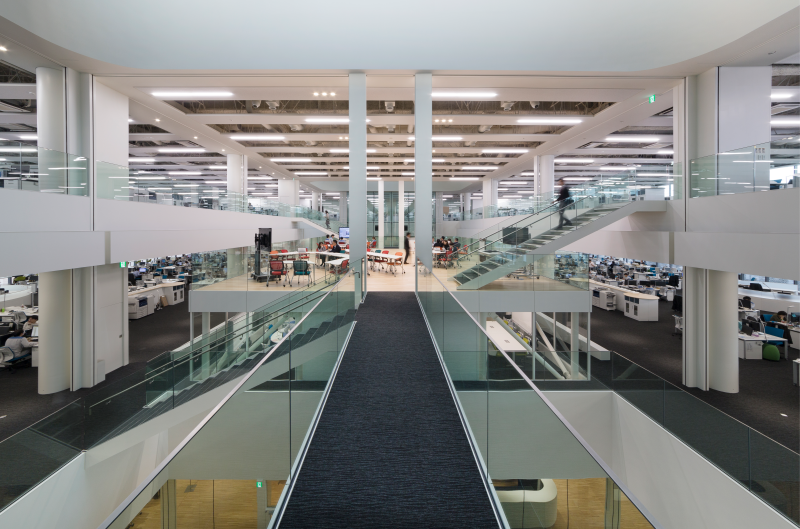 © Kozan Shimizu
© Kozan Shimizu
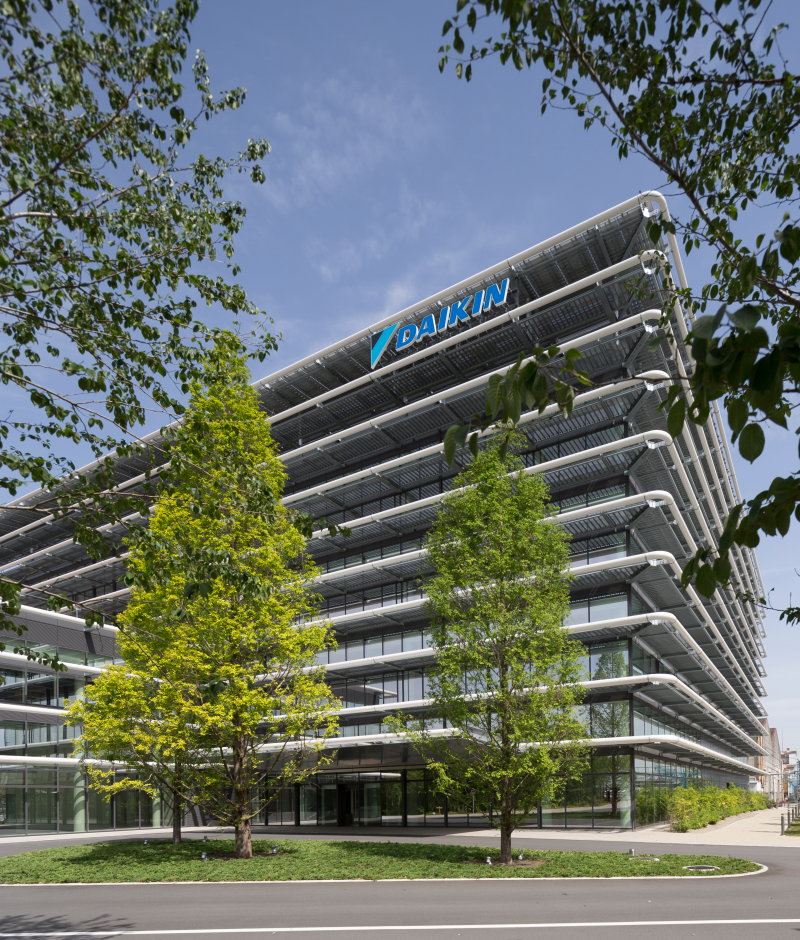 © Kozan Shimizu
© Kozan Shimizu

b720 Fermín Vázquez Arquitectos,
IDOM, Pascual-Ausió Arquitectes
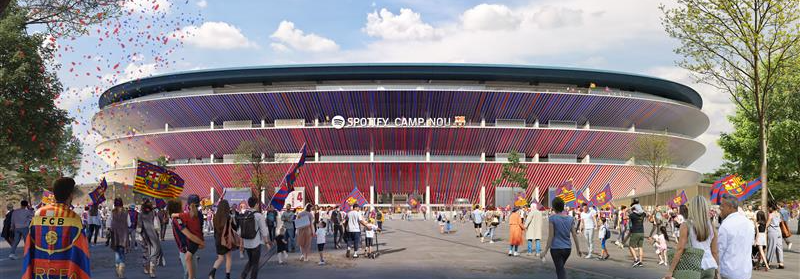

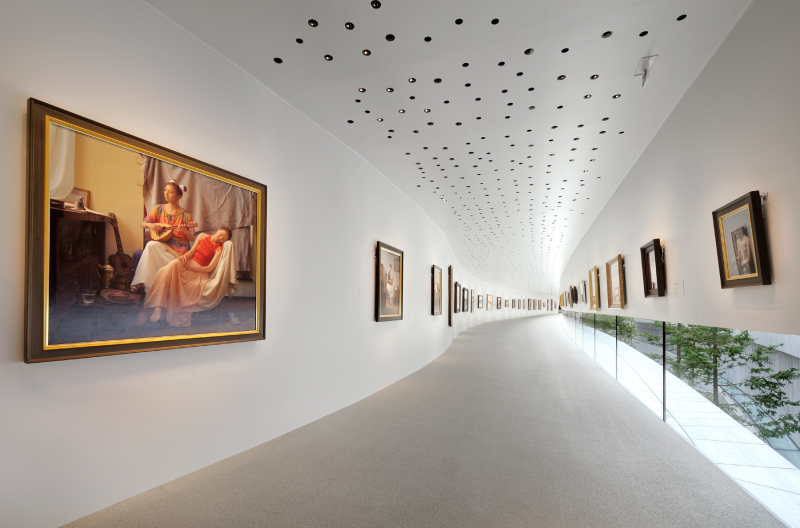 © Harunori Noda [Gankohsha]
© Harunori Noda [Gankohsha]
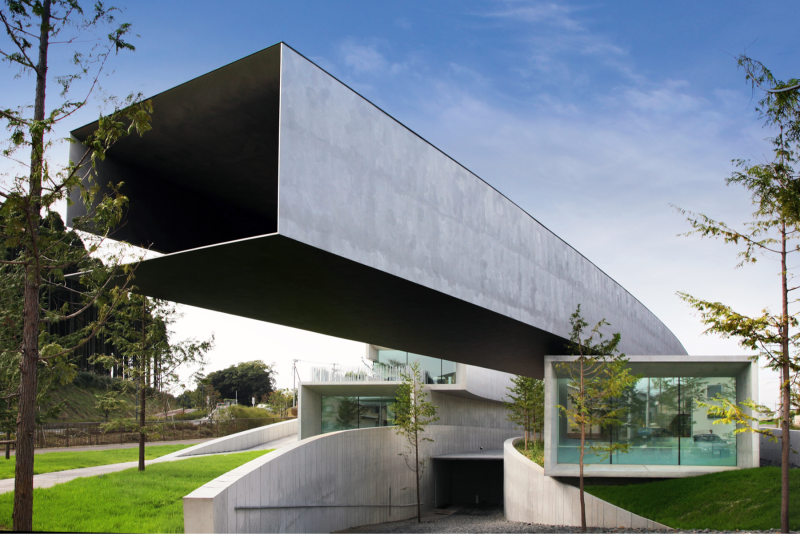 © Harunori Noda [Gankohsha]
© Harunori Noda [Gankohsha]

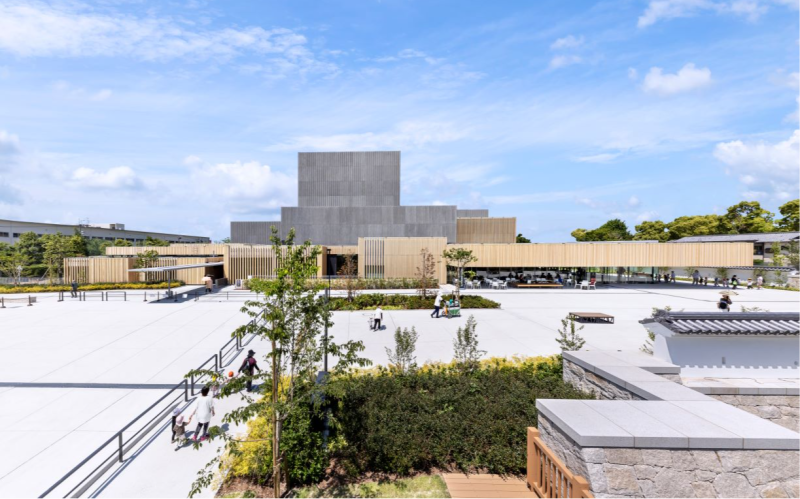 © Akira Ito [aifoto]
© Akira Ito [aifoto]
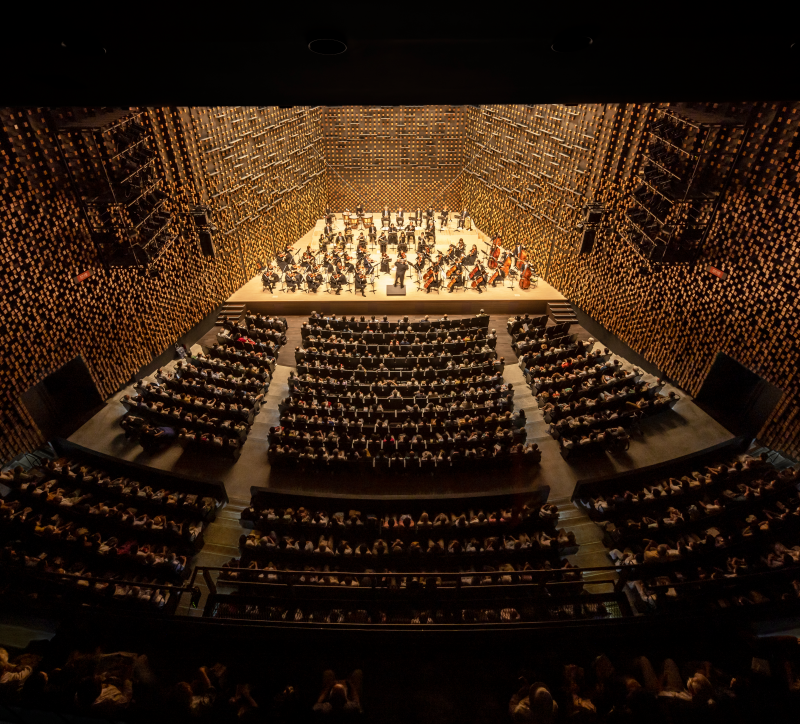 © Akira Ito [aifoto]
© Akira Ito [aifoto]

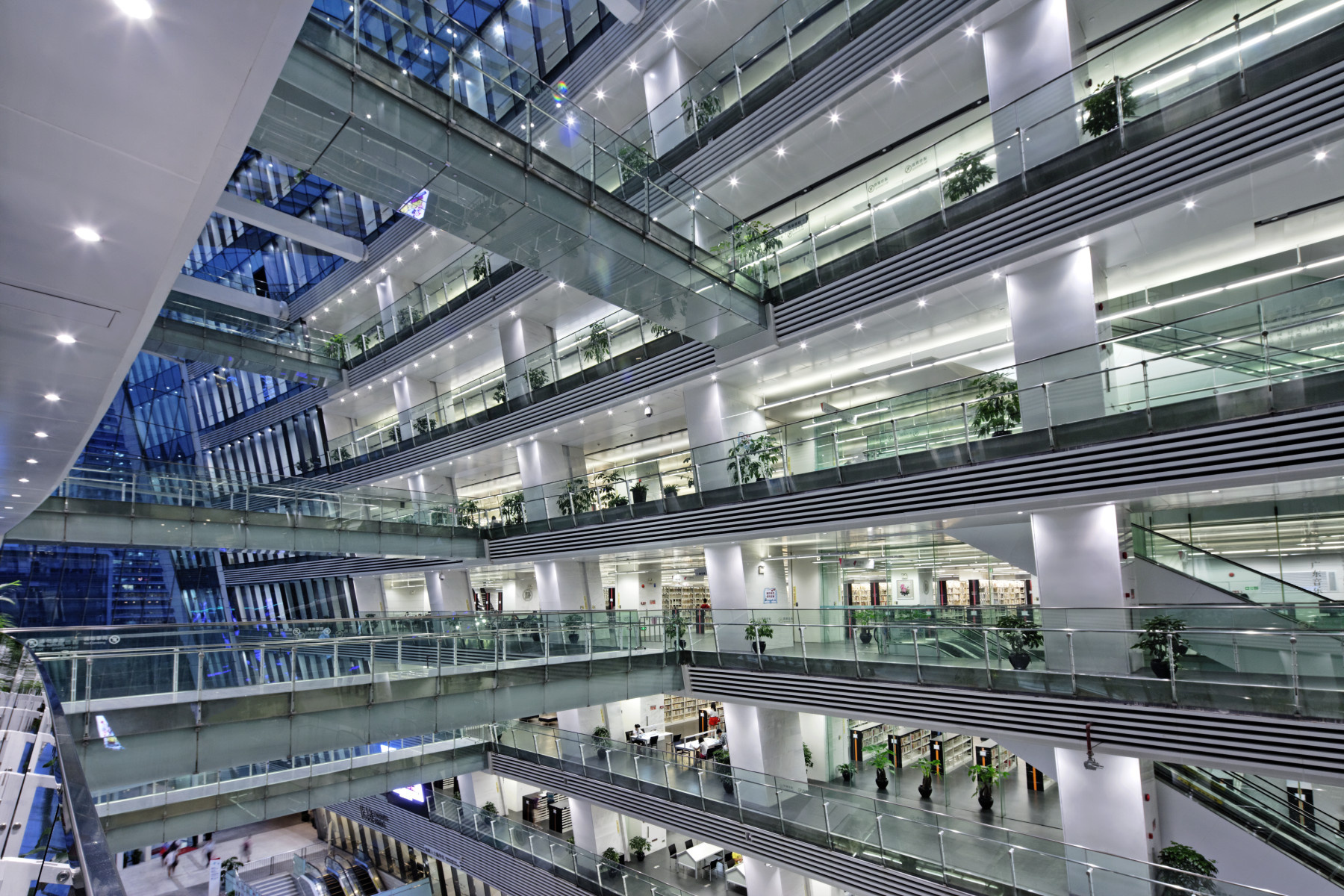 © Shanghai Pdoing Vision & Culture Communication Co., Ltd.
© Shanghai Pdoing Vision & Culture Communication Co., Ltd.
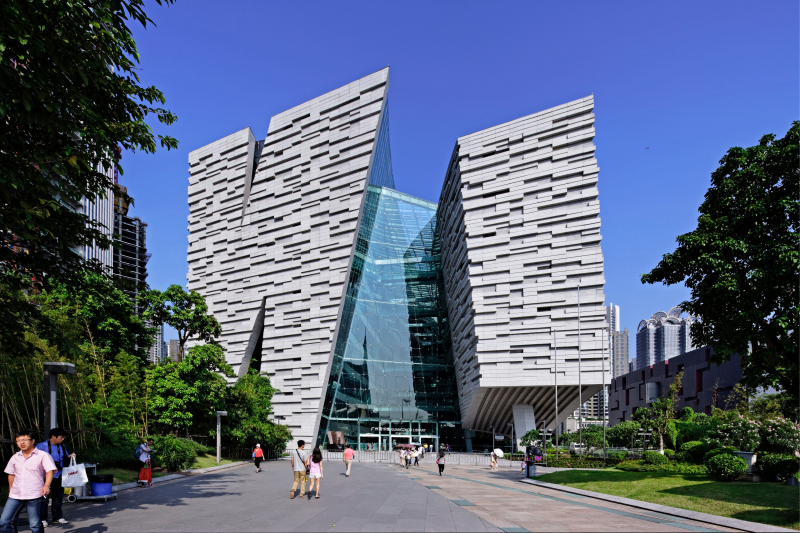 © Shanghai Pdoing Vision & Culture Communication Co., Ltd.
© Shanghai Pdoing Vision & Culture Communication Co., Ltd.

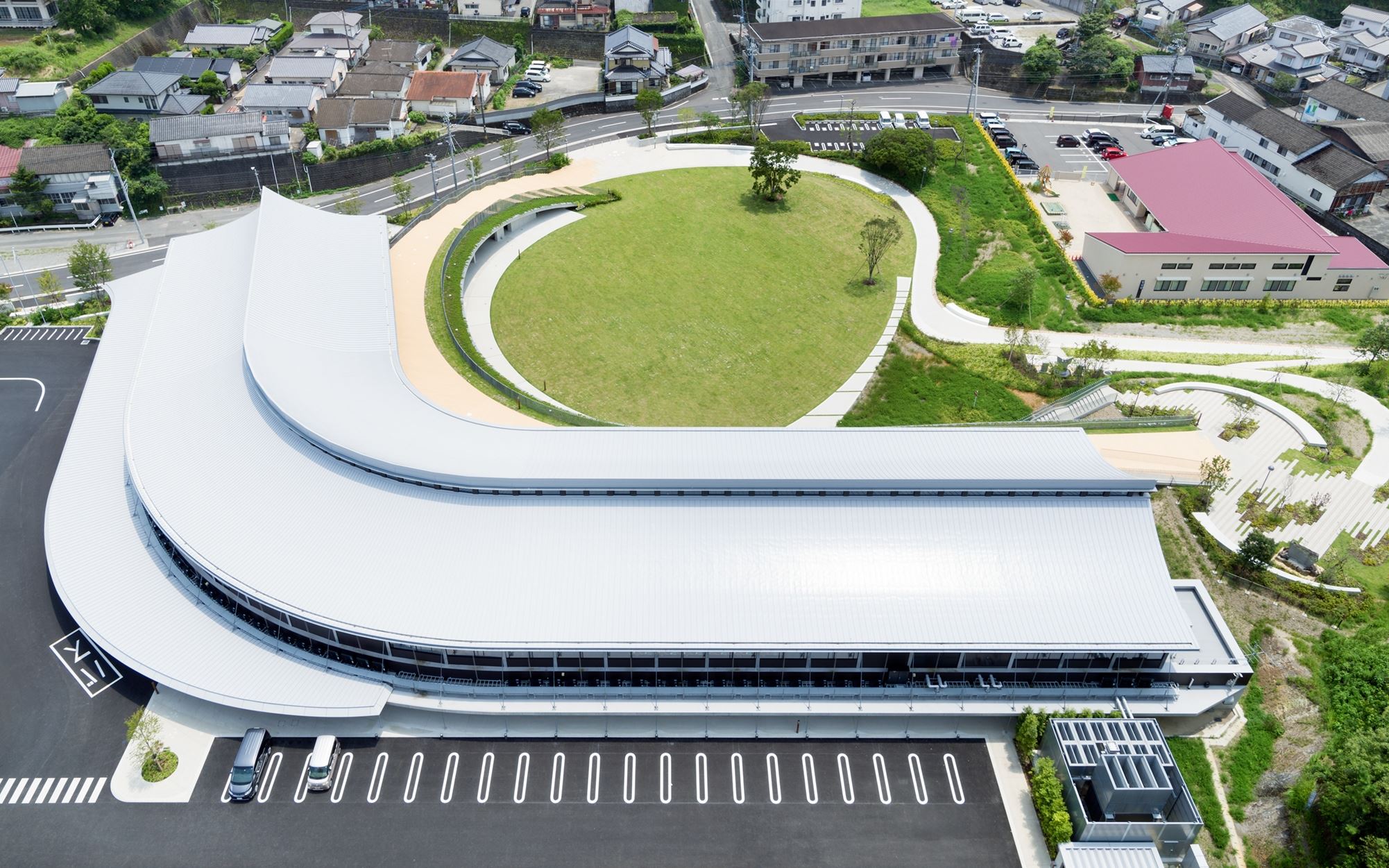 © Takumi Ota
© Takumi Ota
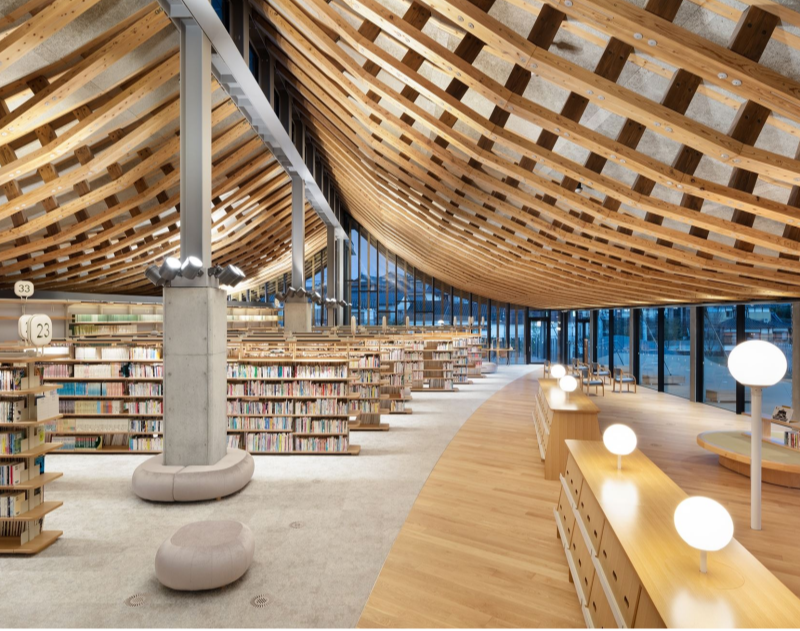 © Takumi Ota
© Takumi Ota

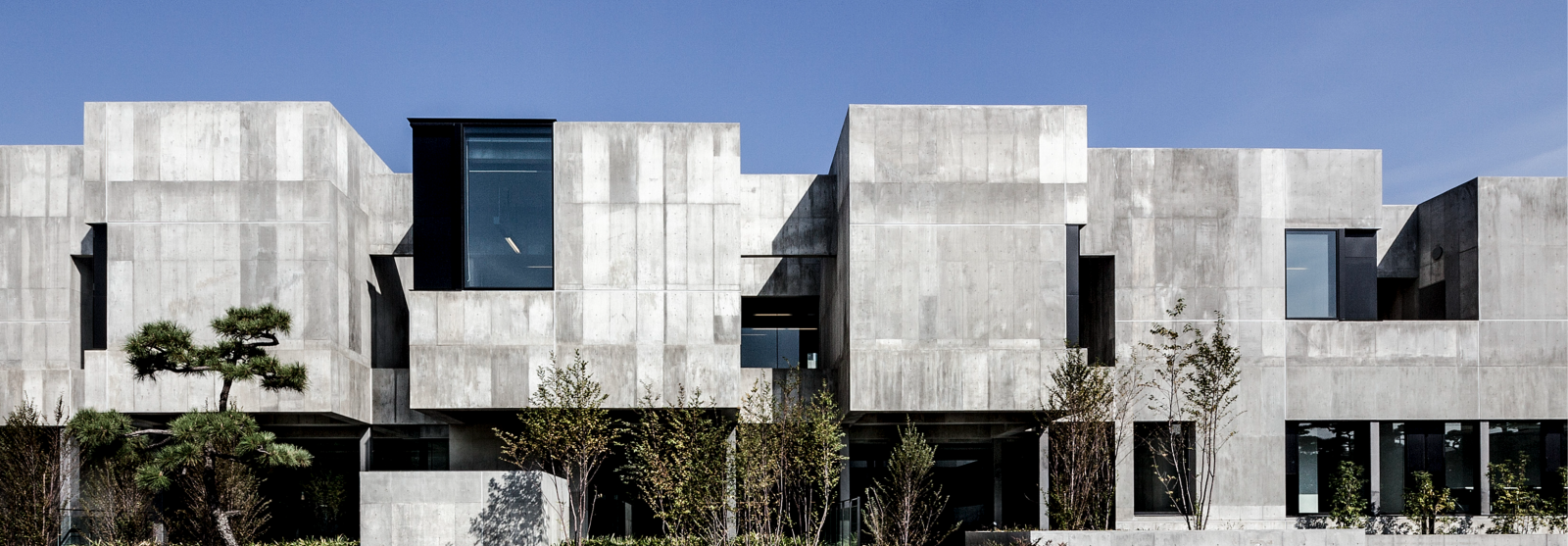 © Harunori Noda [Gankohsha]
© Harunori Noda [Gankohsha]

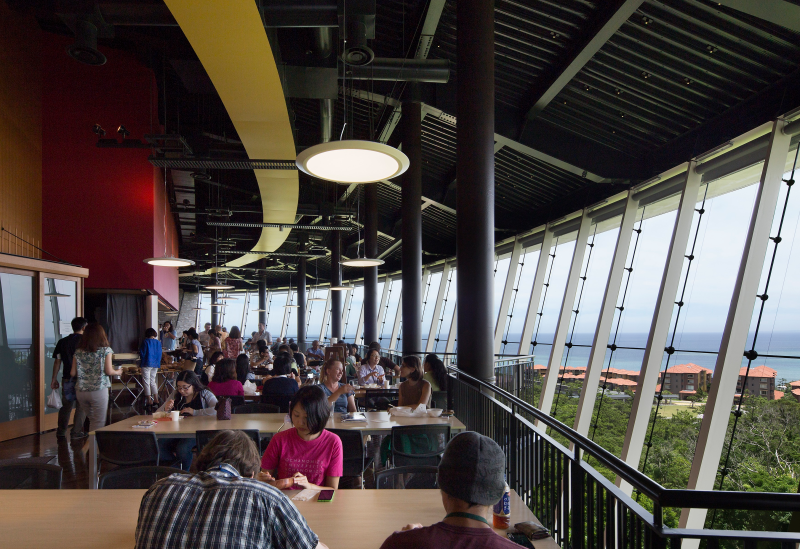 © Kouji Okamoto (Techni Staff)
© Kouji Okamoto (Techni Staff)
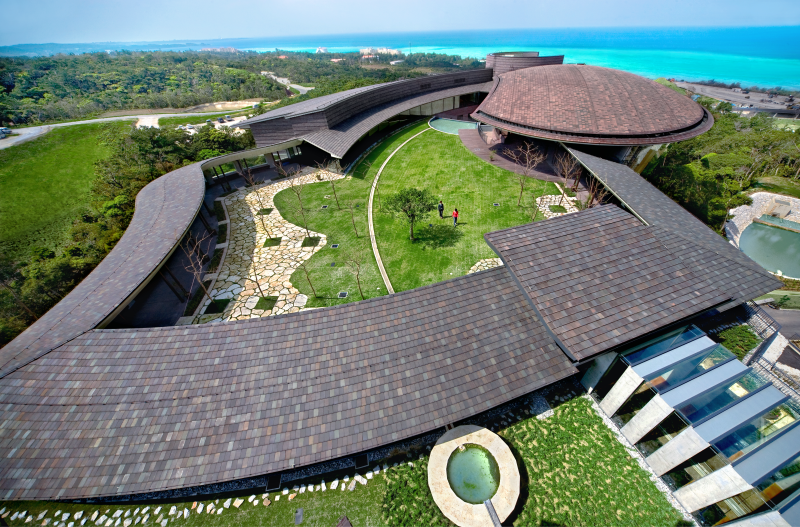 © Kiyohiko Higashide
© Kiyohiko Higashide

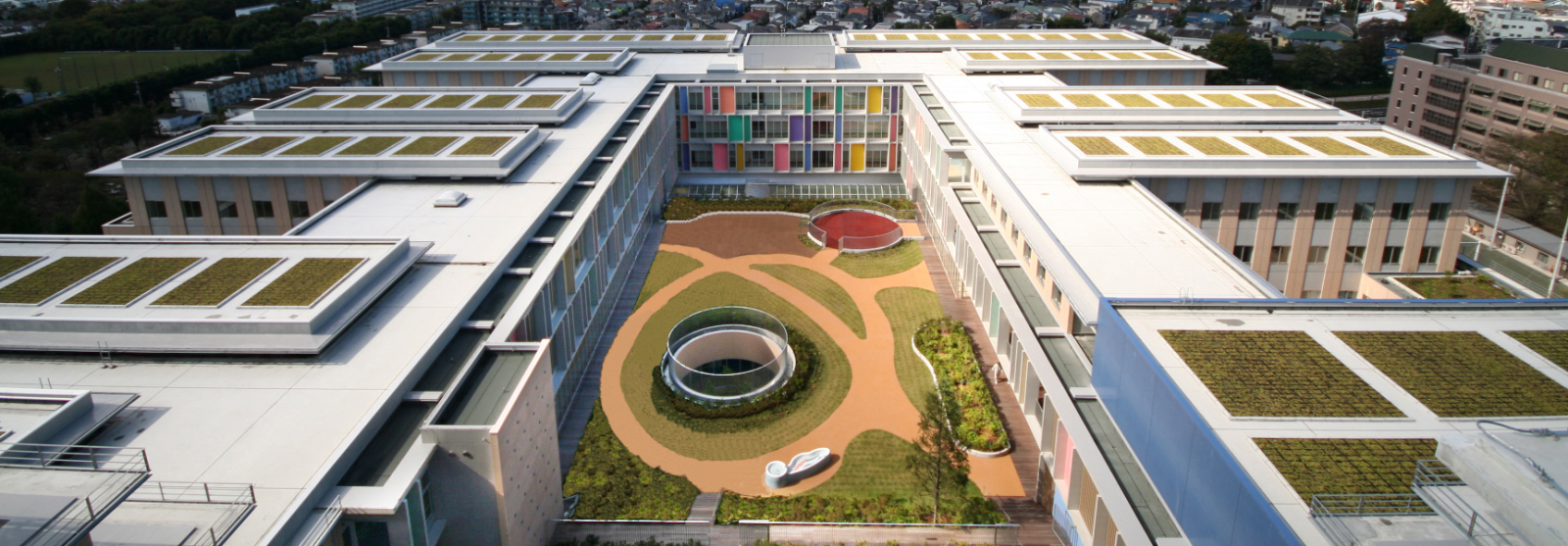 © Hiroshi Shinozawa
© Hiroshi Shinozawa

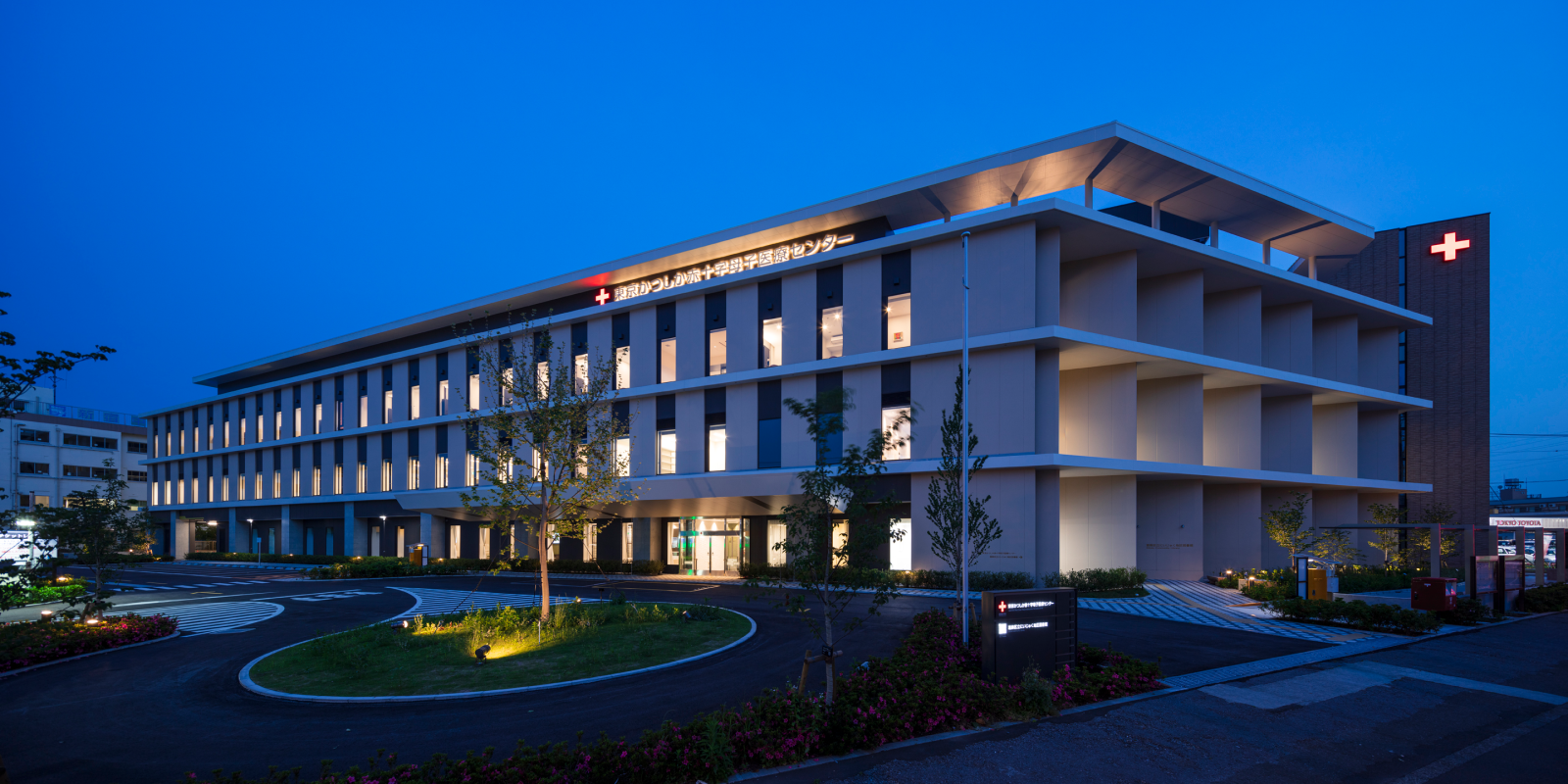 © SS Co., LTD.
© SS Co., LTD.

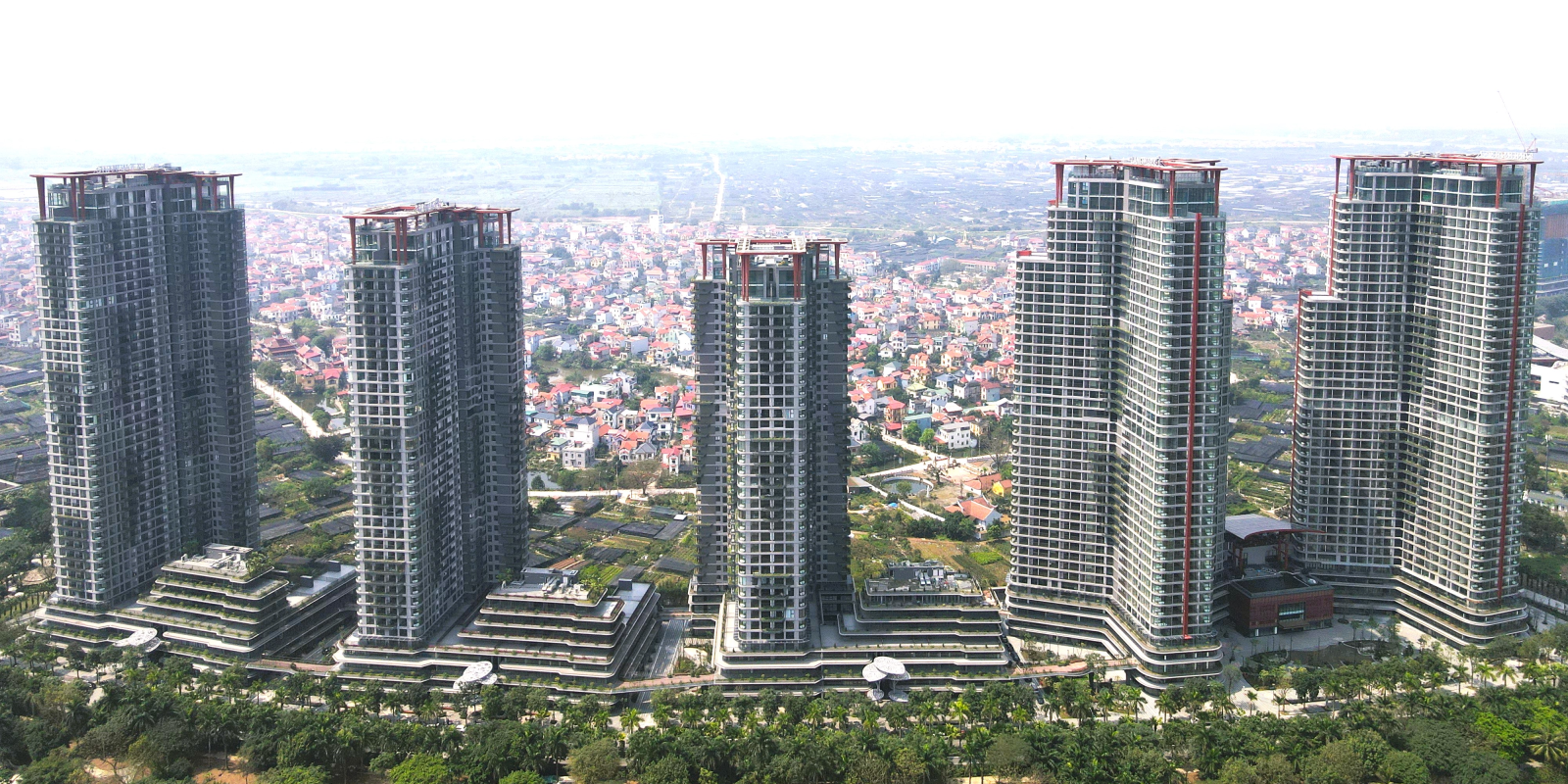 © COTECCONS
© COTECCONS

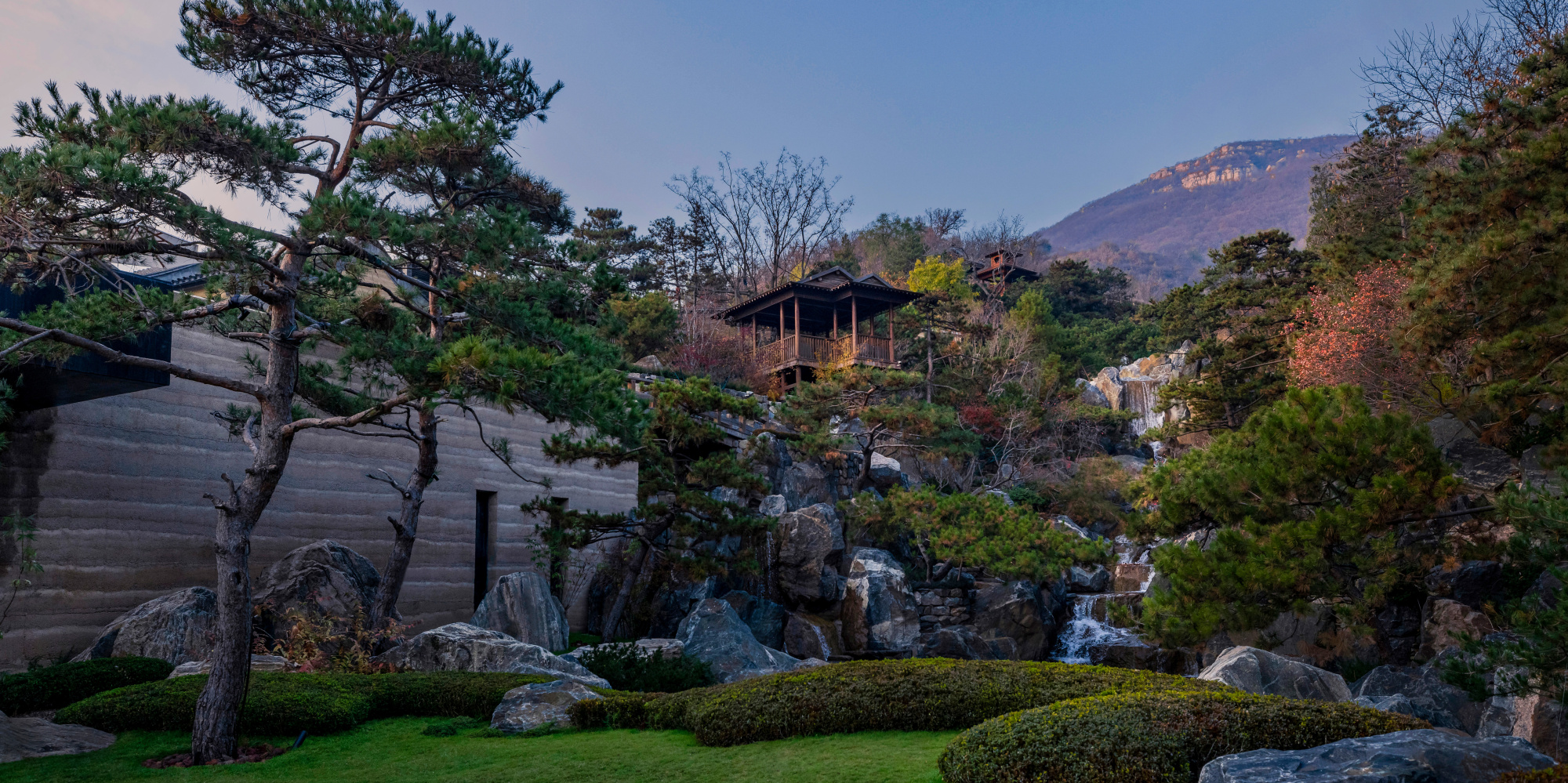 © NIKKEN SEKKEI LTD
© NIKKEN SEKKEI LTD

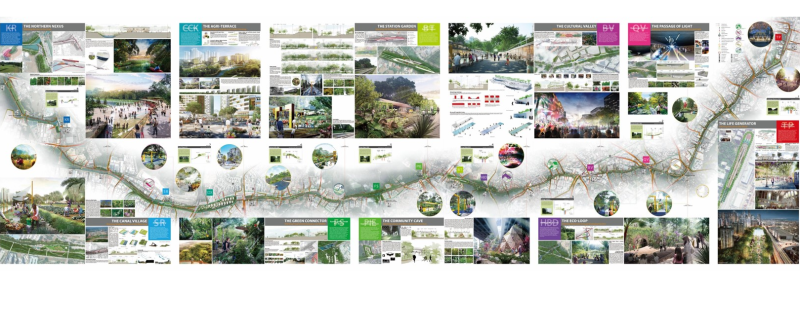 Source: Nikken Sekkei
Source: Nikken Sekkei
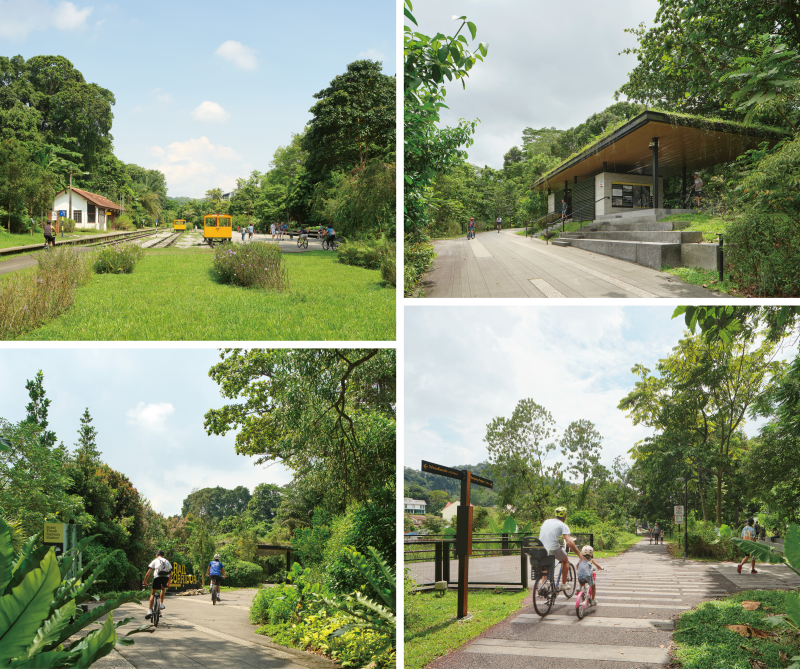 © Fabian Ong
© Fabian Ong

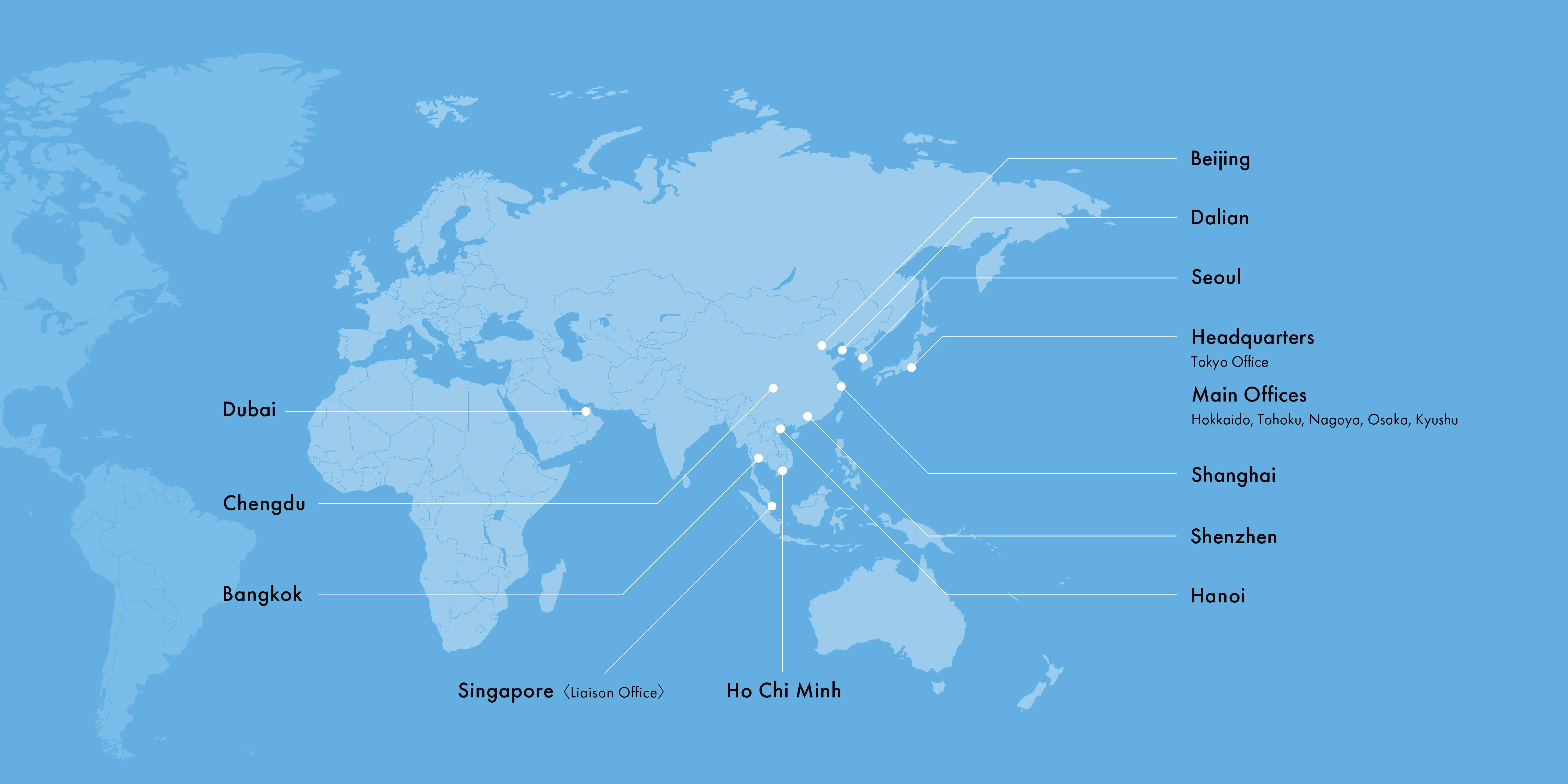
17 locations in 7countries
as of January, 2025
Name of Company : NIKKEN SEKKEI LTD
Registered Address : 2-18-3 Iidabashi, Chiyoda-ku, Tokyo, Japan
Founded : 1900
Established : July 1, 1950
Capital : 460 Million Yen
Total : 3,329
Japan Registered 1st Class Architects : 1,321
Japan Registered 2nd Class Architects : 167
Nikken Group Total as of April 1, 2025
NIKKEN SEKKEI established an in-house third party design review system for risk avoidance at each stage of design review. In 1997, Nikken Sekkei was the first Japanese design firm to obtain ISO registrations.
ISO 9001 : certified for quality assurance
ISO 14001 : certified for environmental management
Nikken Group is a comprehensive professional consultancy group providing integrated service solutions for a large variety of planning, design and management. The group consists of the following companies.
URL www.nikken-ri.com/en/
Focusing on the fields of environment, energy and city management,
conducting
research, making policy recommendations and surveys,
project and
planning support services are provided.
URL www.nikken-cm.com/en/
Construction management incorporating advanced technology services
throughout every stage of a construction project.
No part of this publication may be reproduced in any manner whatsoever
without
prior permission in writing from the publisher.
Nikken Sekkei Ltd is duly registered to provide professional services within
Japan as Architects, Professional Engineers, Interior Designers, Landscape
Architects, Urban Planners, Cost Planners, Project Managers and Construction
Managers (collectively, the "Professionals"). All services provided by
Nikken
Sekkei Ltd, the Nikken Group and their related offices and corporations are
offered and provided only in accordance with applicable laws and
regulations.
Nothing in this publication, including without limitation any reference to
the
Professionals or projects undertaken, shall be construed to mean or imply
that
Nikken Sekkei Ltd, the Nikken Group or any of their related offices or
corporations supplies, or offers to supply, any services in any jurisdiction
where such activities would be unlawful without registration with the local
governing institution, body or authority.
Copyright © 2025 NIKKEN SEKKEI LTD
All rights reserved

Tokyo Office
2-18-3 Iidabashi, Chiyoda-ku, Tokyo, Japan
Tel.+81 3 5226 3030
Fax.+81 3 5226 3052
Contact global@nikken.jp
Hokkaido, Tohoku, Nagoya, Osaka, Kyushu
6th Floor, Mangoo Hub Tower B, 7 Long Ai Road, Xu Hui District,
Shanghai
200232, China
Tel.+86 21 5037 2265
5th Floor, Shenmao Building, 147 Zhongshan Road, Dalian 116011,
China
Tel.+86 411 8364 8355
Room 1210, China World Tower 1, No.1 Jian Guo Men Wai Avenue, Chaoyang,
Beijing 100004, China
Tel.+86 10 6505 4606
Room 3207, Shenzhen Metro Property Development Building, 6011-8 Shennan
Avenue, Futian District, Shenzhen 518048, China
Tel.+86 755 8276 1105
Room 2302, Building B, OCG International Center, 158 Tianfu Fourth
Street,
Chengdu City, Sichuan Province 610041, China
Tel.+86 28 8658 5530
2017, 92, Saemunan-ro, Jongno-gu, Seoul 03186, Korea
Tel.+82 2 568 4090
Room 1706-A, 17th Floor, GELEX Tower, 52 Le Dai Hanh Street, Hai Ba
Trung
District, Hanoi City, Vietnam
Tel.+84 24 3715 3698
Room 1004-A, 10th Floor, Zen Plaza Building, 54-56 Nguyen Trai Street,
Ben
Thanh Ward, District 1, Ho Chi Minh City, Vietnam
Tel.+84 28 3925 2570
Room 705-706, 7th Floor, 11/1 AIA Sathorn Tower, South Sathorn Road,
Yannawa, Sathorn, Bangkok 10120, Thailand
Tel.+66 2 285 1233
Room 17-00, Frasers Tower, 182 Cecil Street, 069547, Singapore
Tel.+65 6622 5330
NIKKEN SEKKEI FZ-LLC
Office A209, Building 6, Dubai Design District, Dubai P.O.Box 27120, UAE
Tel.+971 4 3434269
Dubai Branch
Office 2903, The Burj Al Salam Tower, Trade Center First, Sheikh Zayed
Road,
Dubai P.O.Box 27120, UAE